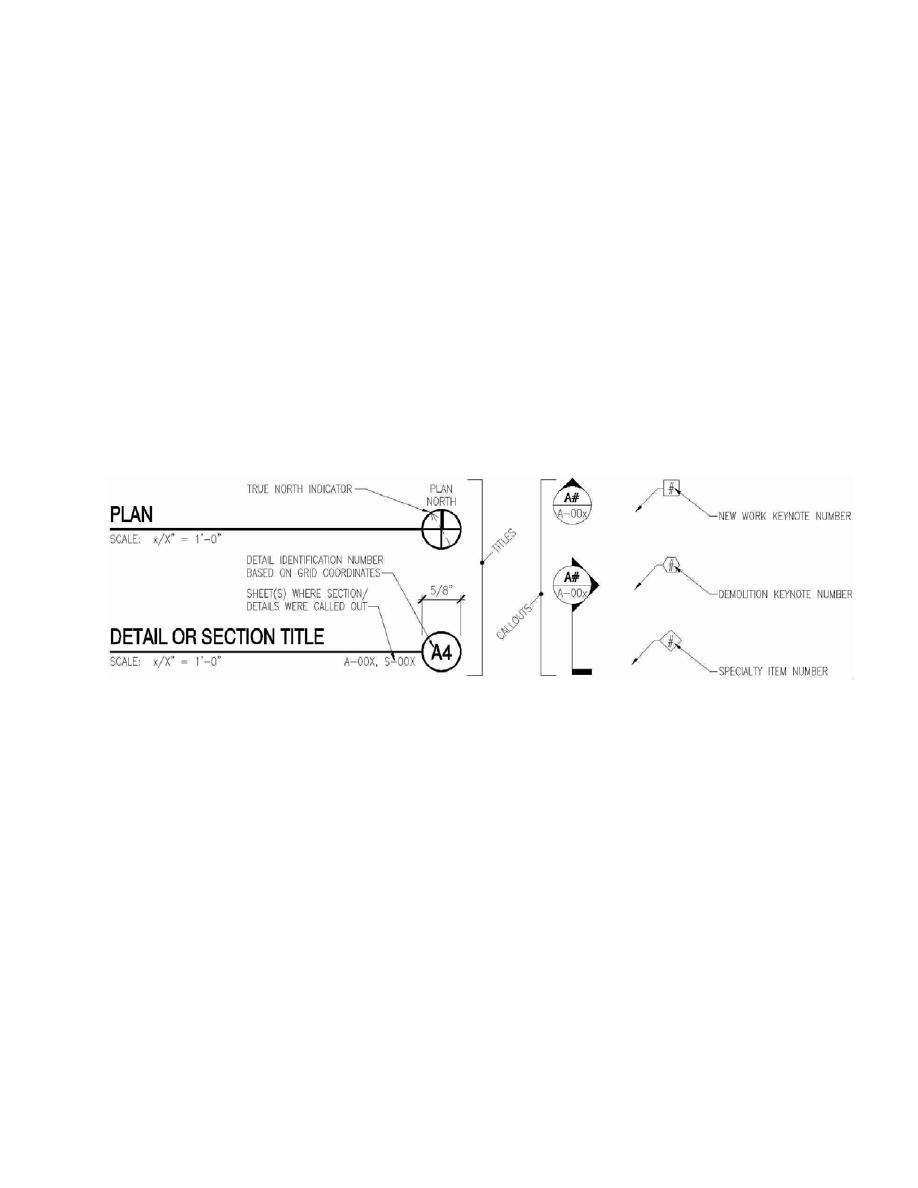
UFC 1-300-09N
25 May 2005
Change 1, 22 February 2006
Change 2, 4 December 2006
existing features on a plotted full-size civil drawings, a minimum text height of 0.1"
(2.5mm) and an obliquing angle of 12 degrees are allowed. Use a width factor of 0.8 for
all fonts.
Use the ROMANS.SHX font file for all 1/8" (3mm) or smaller text.
Use SWISS.TTF (Swis721 BT) font file for all 1/4" (6mm) or larger text.
7-3.2.2.5
Symbols.
Approved drawing symbols for use on NAVFAC drawings are provided on the Whole
Building Design Guide web site in the drawing titled "Sample Symbology.dwg" (see 7-
3.7) and are illustrated in Figure 7-1.
Figure 7-1 NAVFAC Approved Symbols
Note that section cuts and elevation/photograph callouts utilize two-part bubbles which
assign a detail identification number using the grid coordinates as addressed in the
Uniform Drawing System of the NCS. The titles for those details utilize a single bubble
at the end of the underline which provides the detail number where it appears on the
sheet. The sheets(s) on which the detail is called out is (are) displayed to the bottom
left of the bubble.
7-3.2.3
File Naming Convention for CADD Files.
Name CADD model and sheet files in accordance with the following guidance.
27



 Previous Page
Previous Page
