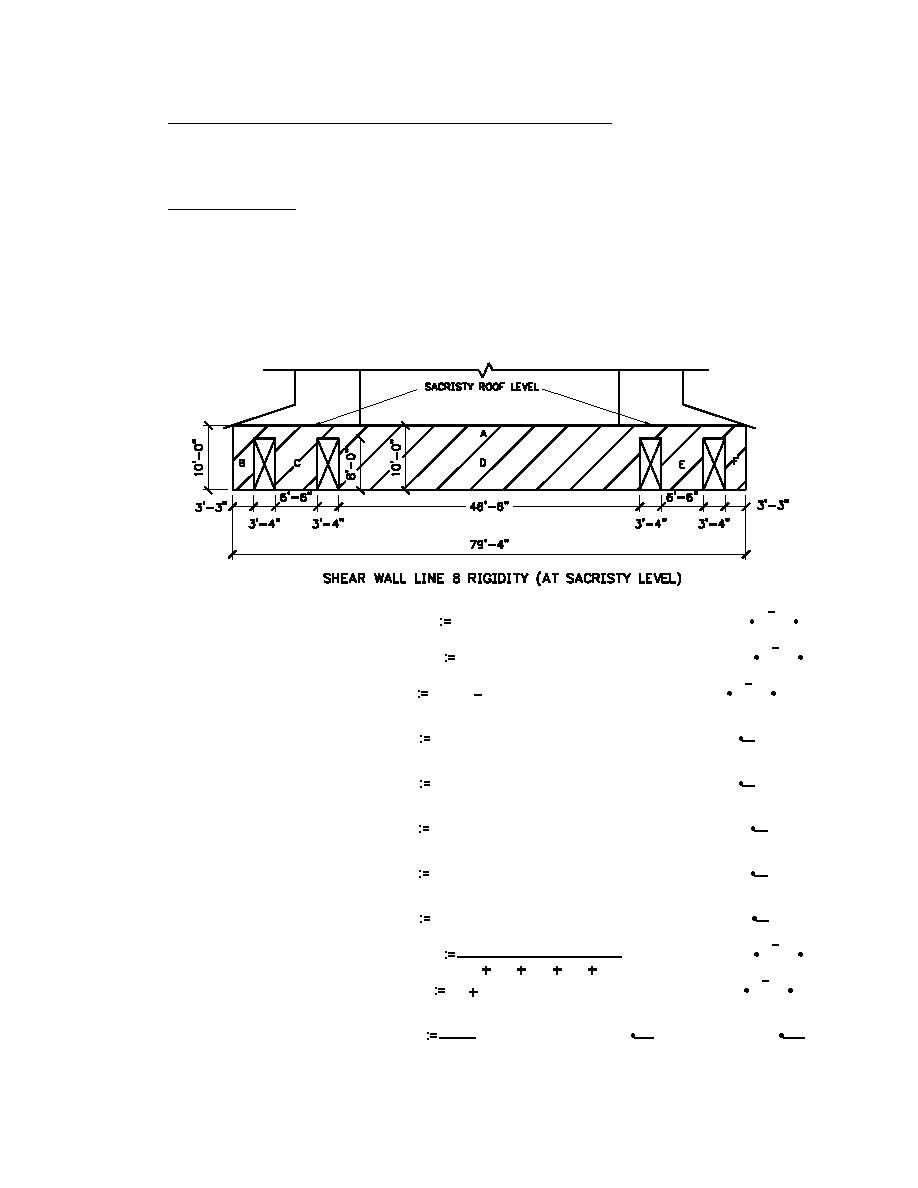
Seismic forces to vertical resisting elements from sacristy area diaphragm
The concrete slab roofs of the sacristy areas act as rigid diaphragms. The shear force from these
diaphragms are resisted by the vertical elements based on relative rigidities.
Transverse direction:
Shear wall line 7:
The rigidity of wall segments 7A-7C and 7G-7I was determined to be 5000 kips / in. (876 KN/mm) (see
calculation in low sloped roof shear force section).
Shear wall line 8:
5
∆ c( 10.ft ,76.33 ft )
∆ solid
∆ solid = 1.6186 10
Solid wall ABCDEF
in
5
∆ f( 8.ft ,76.33.ft )
∆ bcdef
∆ bcdef = 1.2647 10
Subtract strip BCDEF
in
6
∆a
∆ solid
∆ bcdef
∆ a = 3.5398 10
in
1
R f( 8.ft ,3.25.ft )
R b = 959.581
Add back in piers B, C, D, E and F
Rb
in
1
R F = 959.581
RF
Rb
in
1
R f( 8.ft ,3.33.ft )
R c = 1017.8097
Rc
in
1
R e = 1017.8097
Re
Rc
in
1
R f( 8.ft ,46.5.ft )
R d = 47801.829
Rd
in
1
5
∆ bcdef
∆ bcdef = 1.9321 10
in
Rb
Rc
Rd
Re
RF
5
∆ wall
∆a
∆ bcdef
∆ wall = 2.2861 10
in
1.kip
kip
KN
R wall = 43742.6663
R wall = 7660.336
Rigidity of wall
R wall
∆ wall
in
mm
H3-28



 Previous Page
Previous Page
