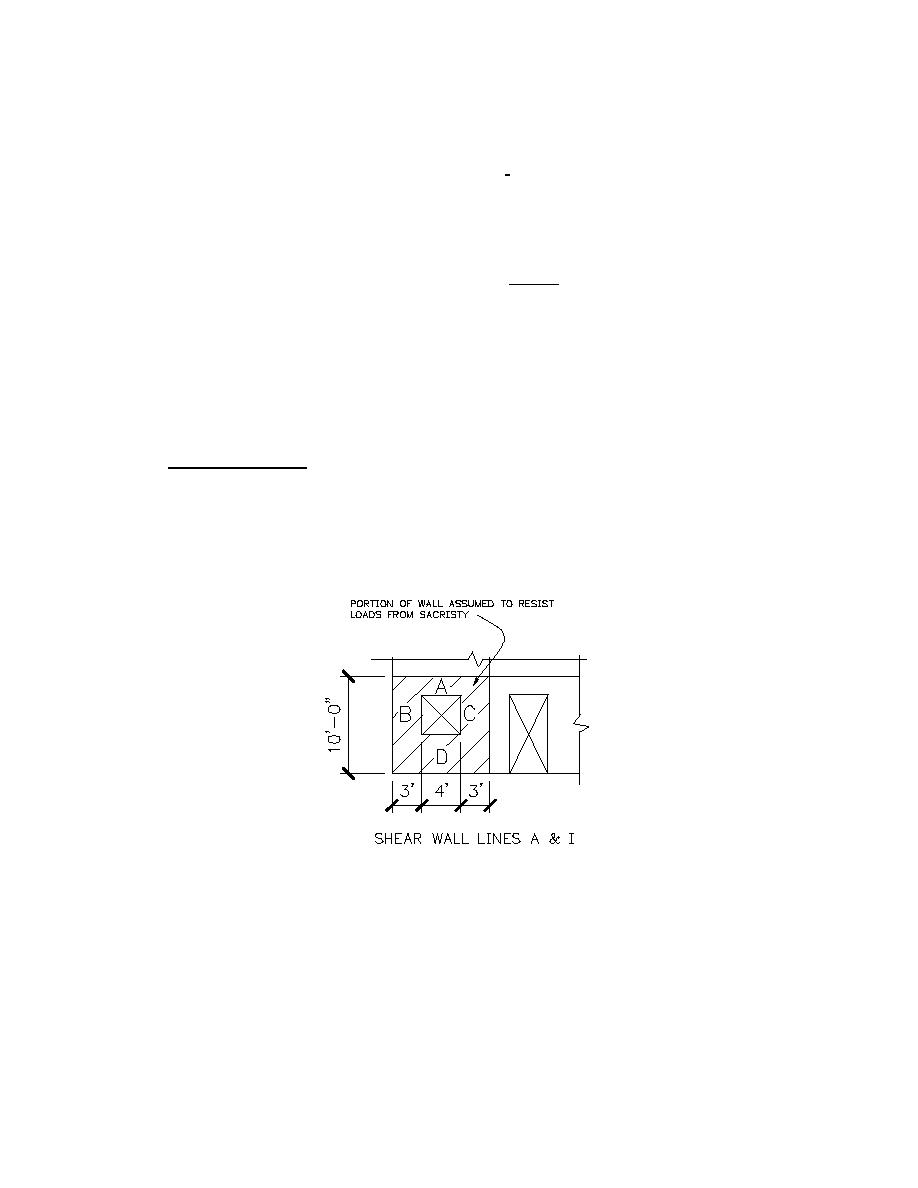
Shear wall line 8 receives shear from both sacristy areas. Therefore, it is assumed that of the rigidity of
the entire wall (=1/2 * 43743 = 21872 k/in) will be used in determining the distribution of forces to
vertical resisting elements tributary to each sacristy area.
For each sacristy;
Rwall 7 = 5000 kips / in (876 KN/mm)
Rwall 8 = 21872 kips /in (7660 KN/mm)
Shear force tributary to each sacristy = 5.3 kips (23.6 KN)
R element
Velement = V
R7 = 5000 kips / in R8 = 21872 kips / in
∑R
V7A-7C = 5.3(5000) / (21872+5000) = 0.99 kips (4.40 KN)
V8= 5.3(21872)/(21872+5000) = 4.31 kips (19.2 KN)
Due to symmetry, V7G-7I = V7A-7C = 0.99 kips (4.40 KN)
Total shear to wall line 8 (for forces trib. to sacristies) = 2(4.31 k) = 8.62 kips (38.3 KN)
Longitudinal Direction
Rigidity of shear wall lines A & I: It is assumed that only the end portion ot the walls (between grid lines
7 and 8) resist shear forces tributary to the sacristy areas (this is a very conservative assumption since the
walls run the full length of the building).
1 foot = 0.305m
H3-29



 Previous Page
Previous Page
