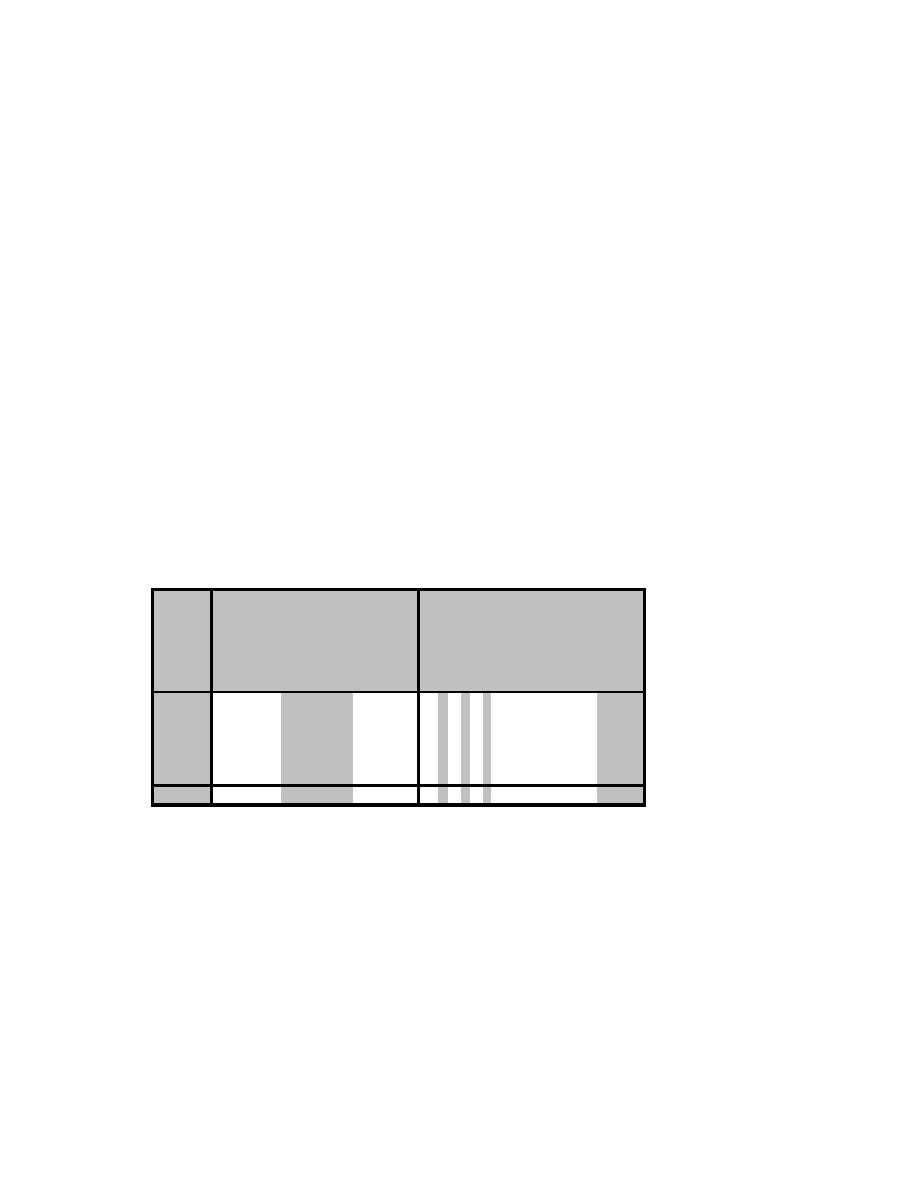
CEMP-E
TI 809-07
30 November 1998
3-23. The column shear capacity, Vc was determined in Paragraph D10e according to Equation C-
46. Table D-14 shows the yield stress, width and thickness of the angles used in these anchors, so
that the combined shear strength of the columns and angles VT exceed Phumax (Equation 3-23). Table
D-11 shows that combined shear strength VT exceeds Phumax for all the trial shear panels.
b. Shear Panel Anchor Angle and Plate Design. The most critical load condition for anchors
is when the effects of gravity load and seismic forces counteract each other, as expressed by
Equation C-18.
Column-to-angle welds and angle sizes are selected for each trial configuration based on the
guidance in Tables 3-3 and 3-4. For each case, the maximum weld thickness and angle thickness is
selected. These sizes are shown in Table D-14 and Figures D-4 through D-9. For each trial anchor,
a plate must be added as shown in Figures D-4 through D-9 (and Table D-14), to provide adequate
uplift resistance. These plates will also add moment resistance. Anchor angles and plates are
designed following the requirements of Equation 3-25, as shown in Table D-14 and D-15.
The capacity of the vertical column-to-angle welds at the corner of the columns assume double shear
(Equation C-59), because the effective thickness of this grove weld should be at least twice the
thickness of the column material. This is because of the curvature of the column corner that the
grove weld will fill. The anchor must provide moment resistance for the moment from the eccentric
loading of the diagonal strap, accounting for the maximum estimated yield overstrength of the strap
(PsymaxLs). Any moment capacity beyond this is not required (i.e., Pcb in Equation 3-31 may equal
zero), but will provide beneficial column moment resistance. However, at any load condition at least
one column will have little axial load and no diagonal strap load, so that the anchors will provide
significant moment resistance to provide some moment frame capacity in the shear panel.
Table D-14. Shear Panel Anchor Angle and Plate Design.
Min Gravity
Anchor
Col/Anchor
Anchor Angle
Plate
Angle
Load/
Uplift @ max
Weld
Yield
Thickness Moment
Panel
Strap Yield
Thickness Stress
Size
Capacity
GLmin
Pvymax
tw
FyA HA WA
tA
tp
MA
k
(kips)
(kips)
(in)
(ksi)
(in)
(in)
(in)
(k-in)
3rd Floor
1.44
11.3
0.125
36 L 4 x 4 x 0.25 0.625 0.375
9.87
3rd Floor*
1.44
14.7
0.125
36 L 4 x 4 x 0.25 0.625 0.438
12.34
2nd Floor
6.38
34.1
0.125
36 L 4 x 4 x 0.25 0.625 0.563
18.41
1st Floor
12.21
44.9
0.125
36 L 4 x 4 x 0.25 0.625 0.688
26.01
1st Floor*
12.21
42.5
0.125
36 L 4 x 4 x 0.25 0.625 0.625
22.02
1st Floor
12.21
35.3
0.188
36 L 6 x 6 x 0.50 1.000 0.750
39.49
The panels in Rows 3 and 4 fail to meet the requirement of Equation 3-25, as can be seen in Table D-
15. Row 3 (2nd Floor shear panels) is the worst case where the column-to-angle weld design
strength, PA is 3% below the applied load, based on the maximum estimated yield stress of the
diagonal straps. This shear panel must be redesigned, which can be done by increasing the
thickness of the column material as the strength of the welds are directly proportional to the thickness
of the thinner material (see Equations C-56 and C-59). The shear panel shown in Row 5 meets the
st
st
requirement of Equation 3-25 for the 1 Floor shear panel and this panel is selected for the 1 Floor.
D-15



 Previous Page
Previous Page
