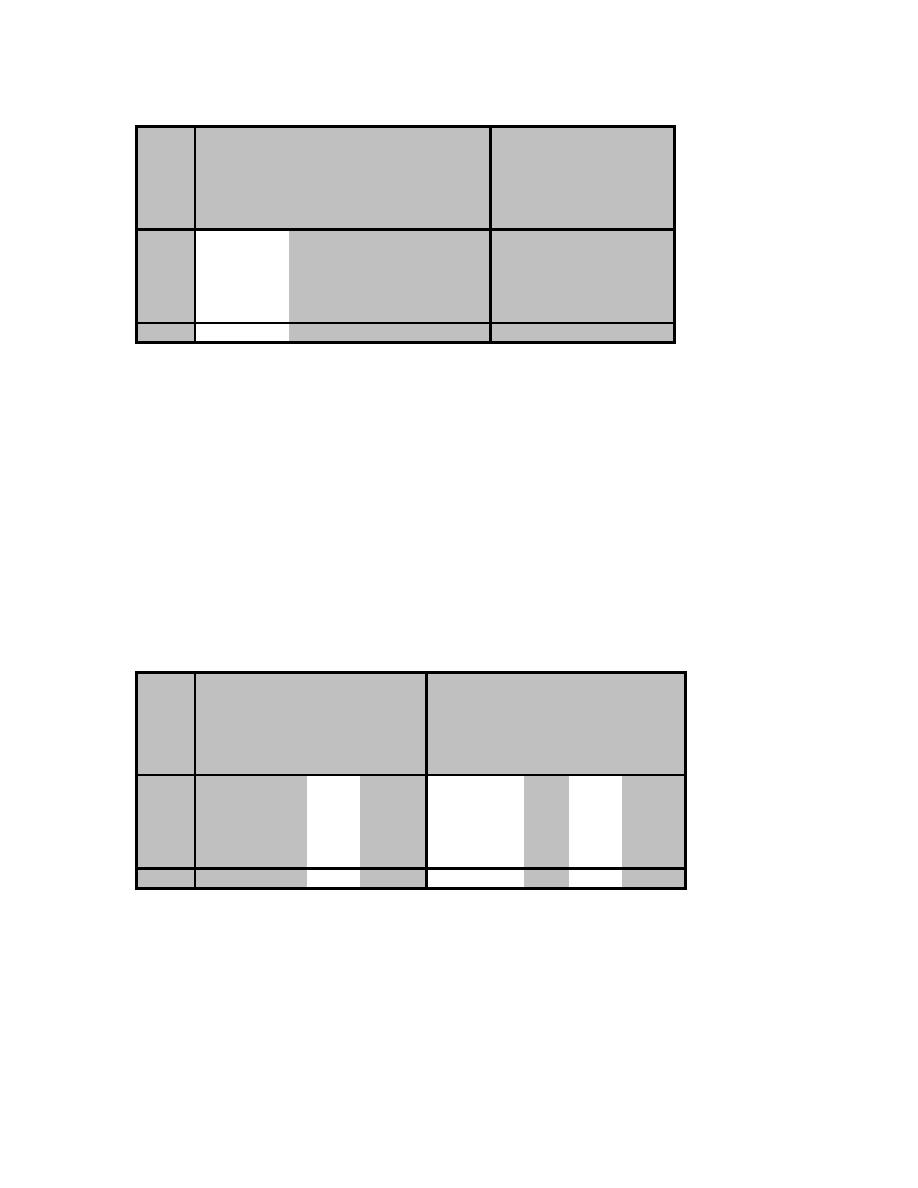
CEMP-E
TI 809-07
30 November 1998
Table D-15. Shear Panel Anchor Angle and Plate Design (continued).
Tensile
Tensile
Angle
Angle
Angle
Distance from Anchor Bolts to:
Column Bolt Nut Crit Bending
Force
Force/
Horiz Weld Vert Weld Tot Weld
Face
Width
Plane
Avail/angle
Angle
Strength
Strength
Strength
dc
db
PM
Pvymax/2+PM
PT
PG
PA
W
(in)
(in)
(in)
(kips)
(kips)
(kips)
(kips)
(kips)
3rd Floor
2.5
1.44
1.16
11.42
17.08
9.69
17.76
27.45
3rd Floor*
2.5
1.44
1.16
14.01
21.34
12.10
11.09
23.19
2nd Floor
2.5
1.63
1.06
17.63
34.66
17.48
16.02
33.50
1st Floor
2.6
1.81
1.09
25.09
47.56
24.48
22.44
46.91
1st Floor*
2.5
1.81
0.97
24.22
45.46
24.48
22.44
46.91
1st Floor
3.5
1.81
1.59
31.90
49.55
39.15
53.83
92.98
Table D-16 presents the anchor (or column) moment capacity as defined by Equation 3-30. Much of
this capacity is used to resist the maximum estimated applied moment from the eccentric loading of
the diagonal strap (PsymaxLs). The uplift capacity per angle that remains to resist column bending, Pcb
should be greater than zero. Table D-16 shows that the panels in Rows 3 and 4 have values slightly
below zero. The panel in Row 3 shall be redesigned as stated earlier and the panel in Row 5 is
selected for the 1st Floor as stated earlier.
c. Shear Panel Anchor Bolt Design. Finally the anchor bolts that fasten the shear panels to
the reinforced concrete beam or slabs are designed. The same detail is used at both the top and
bottom of the columns. The anchor bolts are sized based on the bolt shear strength, Pv, tensile
strength, Pt and cone failure strength, Pc. Table D-16 and Figures D-4 through D-9 show that two
ASTM A-325 anchor bolts are cast into the concrete on both sides of the columns at each anchor, for
a total of four bolts per anchor, nAB. The anchor bolts would be positioned with a template before the
concrete is cast. Alternatively, the same bolts that anchor the top of one panel could extend through
the concrete to anchor the bottom of the panel above.
Table D-16. Anchor Moment and Anchor Bolt Shear Design.
Column
Strap
Moment
Angle
Anchor Applied Bolt Nom Bolt Shear
Moment Max Yield
Arm of
Uplift for
# Anchor
Bolt
Shear/
Shear
Design
Capacity Strength Dia Strap Col Bending Bolts/col
Dia
Bolt
Strength
Strength
Mc
Psymax
Ls
Pcb
nAB
dAB
PhAB
Fv
Pv
(k-in)
(kips)
(in)
(kips)
(in)
(in)
(kips)
(ksi)
(kips)
3rd Floor
55.69
19.72
1.60
4.95
4
3/4
4.00
60
19.88
3rd Floor*
68.31
25.24
2.00
3.66
4
3/4
5.12
60
19.88
2nd Floor
121.21
59.16
2.10
-0.44
4
1
11.75
60
35.34
1st Floor
172.51
82.84
2.40
-3.83
4
1 1/8
16.68
60
44.73
1st Floor*
214.93
78.88
2.20
4.66
4
1 1/8
15.89
60
44.73
1st Floor
239.22
67.23
2.20
12.17
4
1 1/8
14.34
60
44.73
The design anchor bolt shear strength, Pv must exceed the applied shear load PhAB (Equation 3-33).
Values of Pv, based on Equation 3-34 are given in Table D-16 for each trial panel. In every case
these values exceed PhAB. The design tensile strength, Pt and cone failure strength, Pc must exceed
the tensile stress per bolt, PtAB. Values for Pt, based on Equation 3-35 and Pc, based on Equation C-
60 are given in Table D-17 for each trial panel. In every case these values exceed PtAB. The
embedment lengths for the anchor bolts, lAB shown in Table D-17 are very large. If possible the same
anchor bolts should rather extend through the concrete beam or slab to the shear panel above or
below, thus anchoring the anchor bolts. The minimum edge distance, m to prevent side cone
concrete failure is defined based on Equation C-63 and values are given in the last column of Table
D-17. Figures D-4 through D-9 show the trial anchor design for each row in Tables D-14 through D-
17. For each floor level the asterisk indicates the selected panel design.
D-16



 Previous Page
Previous Page
