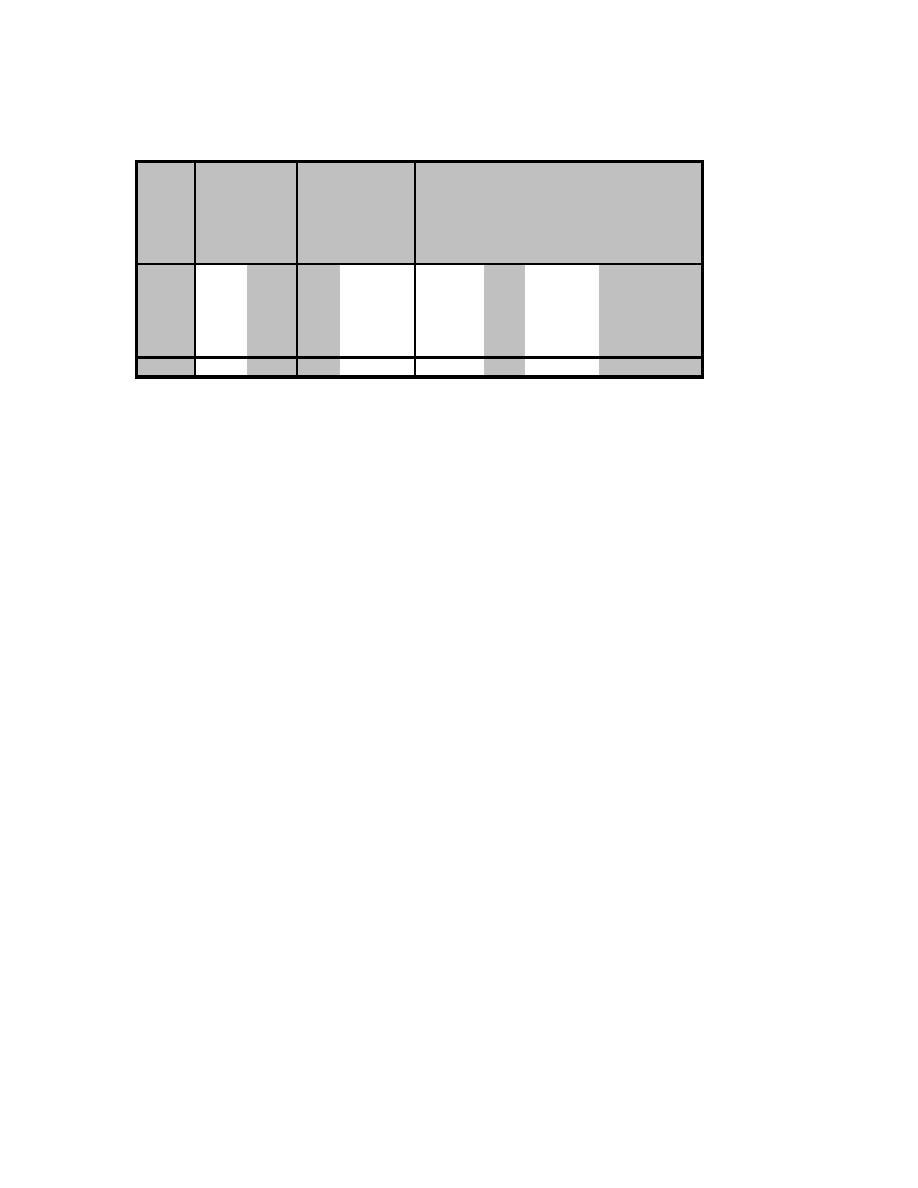
CEMP-E
TI 809-07
30 November 1998
Table D-17. Anchor Bolt Tensile and Cone Failure Design.
Bolt Nom
Bolt
Tensile Out-of-plane Anchor Bolt Stress
Concrete
Cone
Min
Tensile
Design
Force/
Space btw
Embedment Cone Compressive Design
Edge
Strength Strength
Bolt
Bolts
Length
Area
Strength
Strength Distance
Ft
Pt
PtAB
dc-c
lAB
Ac
f'c
Pc
m
(ksi)
(kips)
(kips)
(in)
(in)
(in2)
(psi)
(kips)
(in)
3rd Floor
90
29.82
22.06
3.5
6.0
110
4000
23.58
3.31
3rd Floor*
90
29.82
27.57
3.5
7.0
143
4000
30.86
3.31
2nd Floor
90
53.01
44.77
3.5
9.0
224
4000
48.27
4.42
1st Floor
90
67.10
67.01
3.0
11.0
315
4000
67.84
4.97
1st Floor*
90
67.10
58.73
3.0
10.0
265
5000
63.61
4.70
1st Floor
90
67.10
56.99
3.0
10.0
265
5000
63.61
4.70
D13. SUMMARY OF EXAMPLE DESIGN PROBLEM RESULTS. The trial shear panel for the 2nd
Floor of the barracks building must be re-designed for the column-to-anchor weld detail. Figures D-5
and D-8 show the details for the selected panels. Details for the entire panels are given in Tables D-5
and D-8 through D-17.
D-17



 Previous Page
Previous Page
