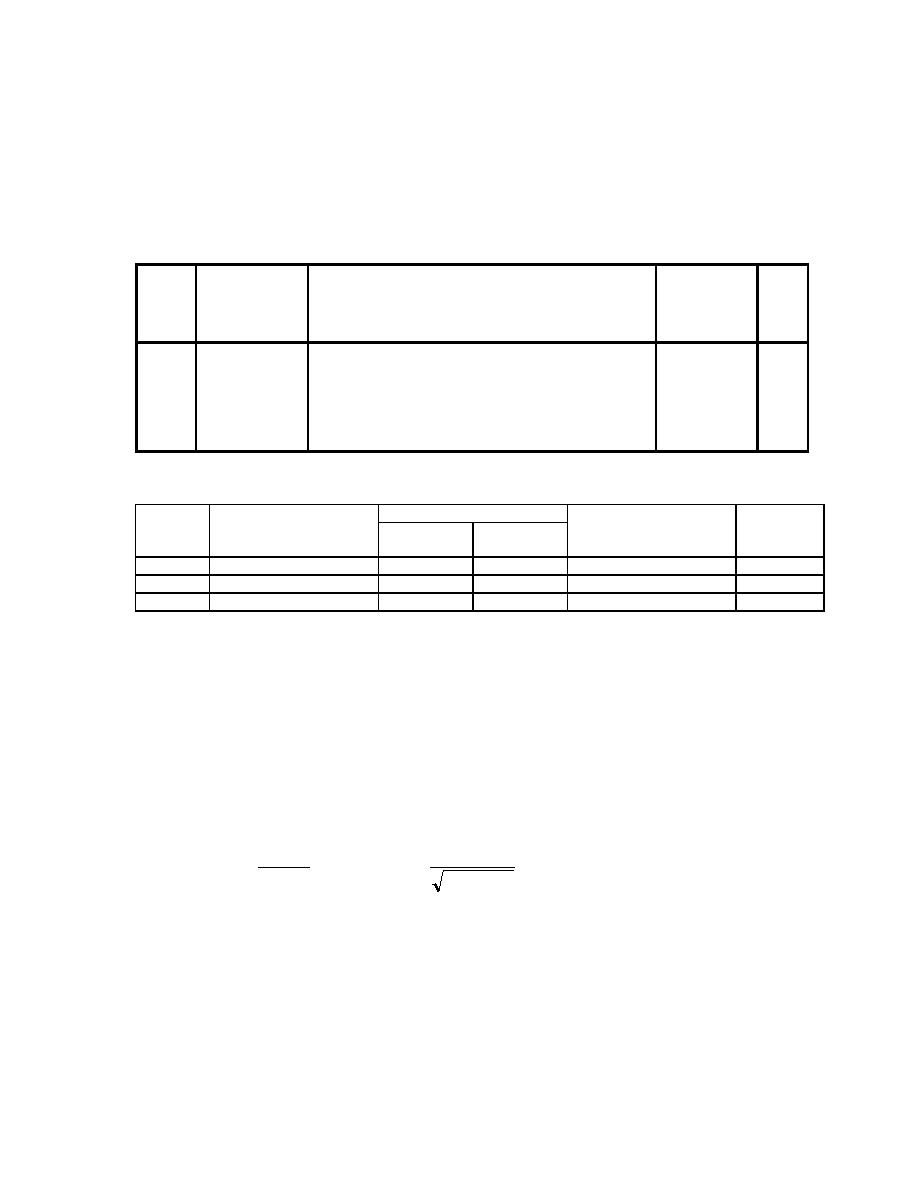
CEMP-E
TI 809-07
30 November 1998
Trial column stud sizes are selected as summarized in Table D-7. Each frame has two shear panels
in the short direction of the building, and each shear panel has two columns so that the 1st, 2nd and 3rd
floor columns have four, three and two studs, respectively. This table also summarizes the size of
individual studs for the purpose of determining the area of the column studs relative to all other studs.
The individual studs include the interior studs inside the shear panels plus all additional individual
studs making up the bearing walls in this short-direction frame of the building.
Table D-6. Gravity Load Calculations.
Total
Total
Short
# Studs # Studs
Area/
Area of
# Ind Stud
Area/
Area of
% Gravity
Gravity
Gravity
Dead
Floor
Dir #
in Short
in Long
Column
Short
in Short
Indiv
Indiv &
Carried by
/Frame
/Frame
Load
Live
of bays
Dir Col
Dir Col
Stud
Dir Col
& Long
Stud
Long Dir
Short Dir
Short Dir
Short Dir
Panel
SDS
Level
DT=D+EW+IW Load, L
nS-1
As
AcS
Dir
As
Col Studs Columns
GLmax
GLmin
(in2)
(in2)
(in2)
AI&cL (in2)
(g)
(kips)
(kips)
(%)
(kips)
(kips)
3rd
0.82
228
0
8
8
8
0.478
3.82
68
0.299
24.16
14%
5.3
2.9
Cumulative
228
0
5.3
2.9
2nd
0.82
507
403
8
12
12
0.747
8.96
68
0.359
33.38
21%
23.6
9.9
Cumulative
736
403
29.0
12.8
1st
0.82
511
403
8
16
16
0.747
11.95
68
0.359
36.36
25%
27.8
11.6
Cumulative
1247
807
56.8
24.4
Table D-7. Trial Stud Sizes and Quantities for One Short-Direction Frame.
Level
Size of Column Studs Number of Column Studs
Size of Individual
Number of
Studs
Individual
Short
Long
Studs
Direction
Direction
rd
3 Floor 2"x 6"x 48 mil (18 ga)
8
8
2"x 6"x 30 mil (22 ga)
68
nd
2 Floor 2"x 6"x 75 mil (14 ga)
12
12
2"x 6"x 36 mil (20 ga)
68
st
1 Floor 2"x 6"x 75 mil (14 ga)
16
16
2"x 6"x 36 mil (20 ga)
68
Table D-6 summarizes the area calculations based on the trial stud sizes. This table shows that 25,
21, and 14% of the total gravity load in the tributary area of one short-direction frame is carried by the
short direction shear wall columns. The remaining gravity loads are carried by individual studs and
shear panel column studs in the long direction of the building. These gravity loads are summarized in
Table D-6.
The Ω 0QE, term in Equation D-23 accounts for material overstrength in the diagonal straps. The
vertical component in the straps will place additional compressive loads in the columns. The total
column axial load at the maximum ultimate stress in the diagonal straps, Pvumax, is determined from
Equation 3-5, and is repeated below:
GL max
H
+ Fsu max n s b s t s
Pvu max =
(Eq D-24)
2
2
H + W
2
Table D-8 gives values for Pvumax for each trial shear wall column at each floor in the short-direction
frame of the barracks building.
b. Column Axial Capacity. Table D-8 also presents trial column configurations defined in
terms of their yield stress, Fcy, column stud or structural tubing material thickness, tc number of studs
per column, panel thickness, bc and column depth, hc. The panel thickness is the column width in the
out-of-plane direction of the panel and column depth is the column width in the in-plane direction of
the panel. Each of the column studs are 6 inches deep with a 2 inch wide flange. They are welded
together to form a closed column section and are oriented so that the stud flanges are parallel to the
plane of the shear panels (see Panels A1 and A2 in Appendix B). In this orientation, the column
depth, hc is simply the number of studs per column times 2 inches. Table D-9 presents the column
D-9



 Previous Page
Previous Page
