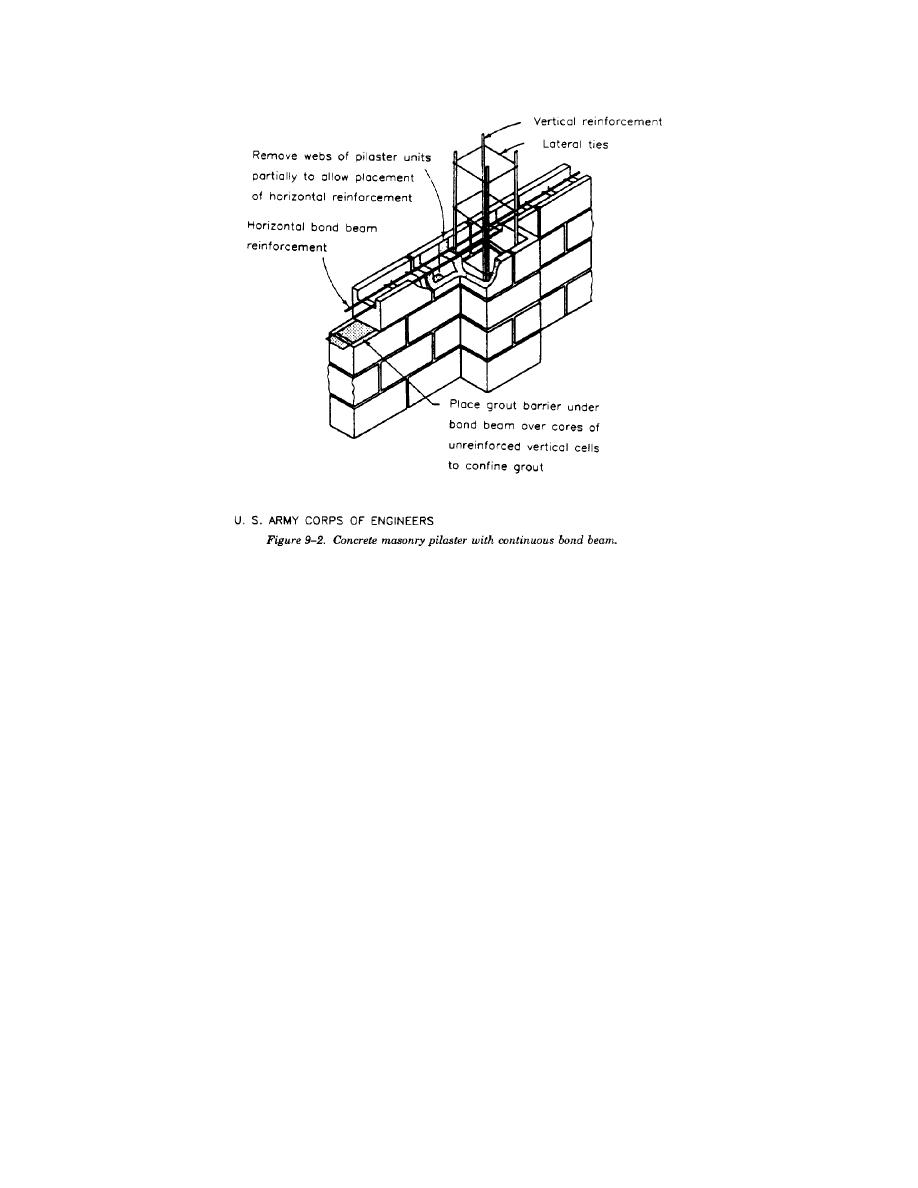
TM 5-809-3/NAVFAC DM-2.9/AFM 88-3, Chap. 3
dimension of the column or pilaster. Lateral ties will be in contact with the vertical steel and not in the
horizontal masonry bed joints. Ties will be arranged such that every corner and alternate longitudinal bar will
be laterally supported by the corner of a lateral tie with an included angle of not more than 135 degrees or
by a hook at the end of the tie. Bars which are unsupported by lateral ties will be spaced no further than 6
inches from a laterally supported bar. Hooks at the end of ties will turn a minimum of 135 degrees plus an
extension of at least 6 longitudinal bar diameters, but not less than 4 inches at the free end of the tie. Lateral
ties shall be placed not less than 1 inches nor more than 3 inches from the top of the column. Additional
ties of three #3 bars shall be placed within the top 5 inches of the column or pilaster.
9-3. Loadings. Columns and pilasters must withstand all applied vertical (axial) loads and in some instances,
exterior pilasters (or columns when located between large doors, etc.) must also withstand lateral wind or
seismic loads.
a. Axial loads. Vertical (axial) loads usually result from concentrated reactions imposed by beams, girders,
or trusses which support dead and live loads from building floor or roof systems and rest on the column or
pilaster. In addition, bending stresses in the column or pilaster will result when the axial loads are not applied
at the centroid of the column or pilaster. The resulting bending moment will be the axial load, "P", multiplied
by the eccentrically of the load with respect to the centroid, "e".
b. Lateral (wind) loads. Pilasters are in fact vertical wall stiffeners and will, due to this stiffness, attract
lateral wind or seismic loads from the adjacent wall panels. When the adjacent wall is designed and detailed
to span horizontally between pilasters, it must be assumed that the pilaster will carry the entire lateral load.
However, when the wall panels contain a significant amount of vertical reinforcement as well as horizontal
bond beams, lateral loads on the panels will be carried both vertically by the wall panel to the supporting roof
or floor systems above and below and horizontally by the pilasters. The proportion of the lateral load
transferred in each direction will depend upon the fixity or restraint at the panel edges, the horizontal to
vertical span ratio, and the distribution of the applied loads. Curves are available in NCMA TEK No. 24
which provide coefficients that approximate the proportion of wind loads on wall panels that are transferred
horizontally to the pilasters.
c. Combined axial and bending. Masonry columns and pilasters will be designed for the combined effects
of axial compressive (or tensile) stresses and flexural stresses. All appropriate load combinations will be
investigated. When the entire column or pilaster cross sectional area is in compression; i.e., the axial
9-2



 Previous Page
Previous Page
