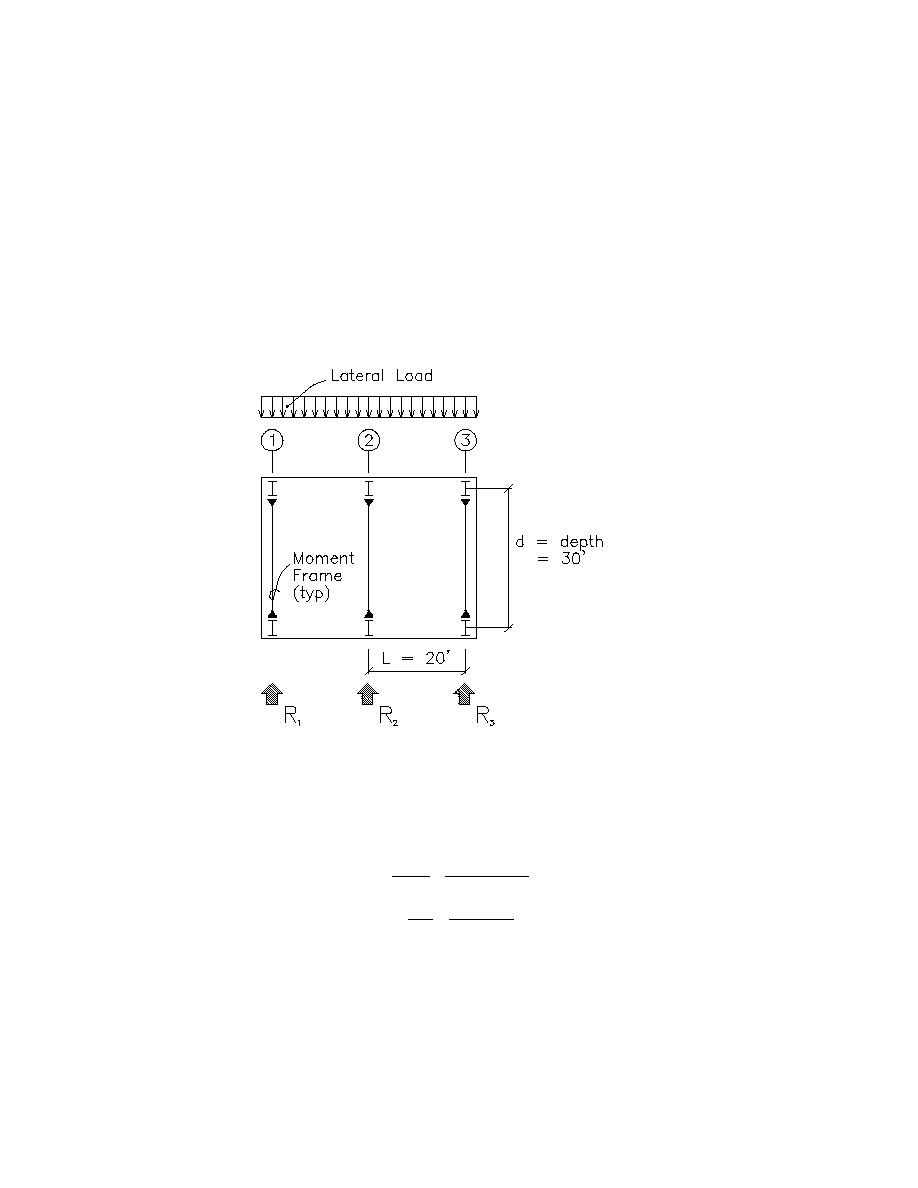
B-5 Perform Static Analysis.
General;
The roof diaphragms are composed of metal decking without fill and are therefore flexible diaphragms.
Therefore, loads at the roof will be distributed to the lateral load resisting elements by the tributary area
method. The second floor diaphragm is composed of a reinforced concrete slab and is considered a rigid
diaphragm. Loads at the second floor will be distributed to the lateral load resisting elements in accordance
with their rigidities.
Perform static analysis on single story structure;
Transverse direction:
1-ft = 0.30m
wu = Ftrans/2L =1.9k/40'= 47.5plf (0.69KN/m)
Lateral load:
w u L2 47.5plf (20' ) 2
= 2,375ft - lbs (3.22KN-m)
Mu =
=
Diaphragm moment:
8
8
M u 2,375ft - lbs
T=C=
=
= 79.2 - lb (352.3N)
Chord forces:
d
30'
Reactions on moment frames:
End frames;
R1 = R3 = wux(tributary length) = 47.5plf(10' = 475-lb (2.11KN)
)
Interior frame;
R2 = 47.5plf(20' = 950-lb (4.23KN)
)
Unit shear:
v = R/d = 475-lb/30'= 16plf (0.23KN/m)
H4-12



 Previous Page
Previous Page
