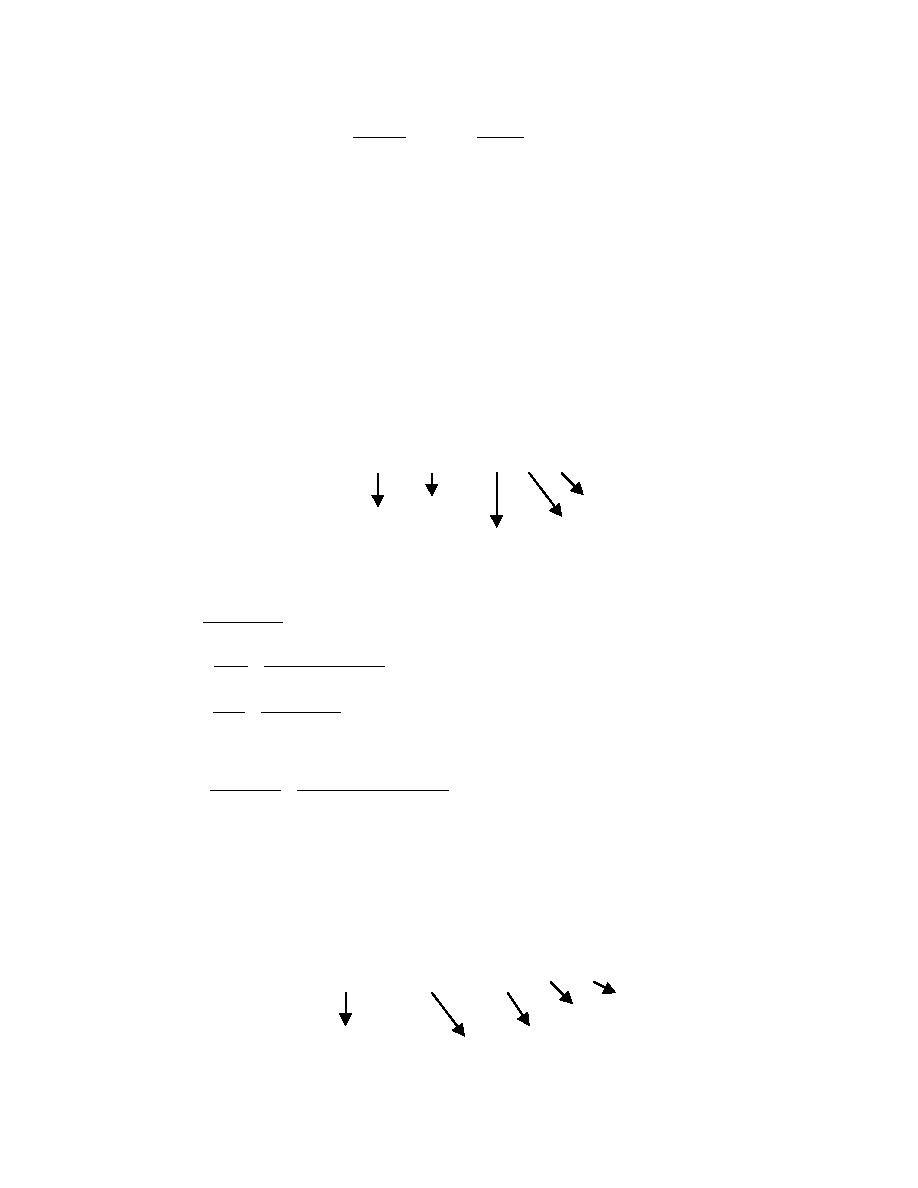
∑M
*
2,591"k
pc
= 53 - in3 (868.5X103 mm3)
⇒ Z req'd
≥
and;
∑M
*
49.3ksi
pb
Note: By inspection, shear does not govern.
Choose; W14X34 (W355.6 X 0.50KN/m), Z=54.6-in3 ((894.7X103 mm3), I = 340-in4 (141.5X106 mm4)
(6) Second Floor Slab. Per Table 9.5(a) of ACI 318-95 the minimum thickness of a one way slab when
deflections are not computed is;
l/24
(one end continuous)
(governs)
l/28
(both ends continuous)
Therefore, for a 10-ft (3.05m) span; 10' 12"/1' /24 = 5" (127.0mm)
(
)
Choose a 5" (127.0mm) thick reinforced concrete slab
(7) Second Floor Longitudinal Beams. Use Fy = 36ksi (248.2MPa)
Strength requirements;
Note: Beam has continuous lateral support from attached roof deck.
wu = 1.2wDL+1.6wLL
where; wDL = (5/12)' 150pcf)10' 10psf(10' +(1psf+3psf+1psf)10'
(
+
)
Partition wt.
Suspended ceiling wt.
Beam Spacing
Miscellaneous wt.
Floor finish wt.
wDL = 775plf (11.30KN/m)
wLL = 40psf(10' = 400plf (5.83KN/m) (Per ANSI/ASCE 7-95 Table 4-1 Residential)
)
wu = 1.2(0.775klf)+1.6(0.400klf) = 1.57klf (22.90KN/m)
1.57klf (15' ) 2
= 44.2 ft - kips = 530in- kips (59.0KN/m)
Mu =
8
530in- kips (1000lb /k )
Mu
= 16.4 - in3 (268.7X103 mm3)
Z req 'd ≥
=
φb Fy
0.9(36,000psi)
w u L 1,570plf (15' )
= 12 k (53.4KN)
φv Vn ≥
=
2
2
Deflection requirements;
5w L L4
5(0.40klf )(15' ) 4 (12"/1' )3
= 20.95 - in4 (8.72X106 mm4)
I req'd ≥
=
384E∆ allow
384(29,000ksi)0.75"
Choose W10X17 (W254mm X 0.25KN/m), Z = 18.7-in3 (306.4X103 mm3), I = 81.9-in4 (34.1X106 mm4),
Φ vVn =47.2-kip (209.9KN)
(8) Transverse Second Floor Beams. Use Fy = 36ksi (248.2MPa). Produce one design for the worst case
and use throughout. Worst case situation occurs at the interior bay.
Strength requirements;
Note: Beam has continuous lateral support from attached slab.
wu = 1.2wDL+1.6wLL
where; wDL = [(5/12)' 150pcf)+17plf(1/10' +12psf]15' 30plf
(
)
+
Self wt.
Tributary width
Concrete floor slab wt.
Partitions & Misc. wts.
Long beam wts.
H4-7



 Previous Page
Previous Page
