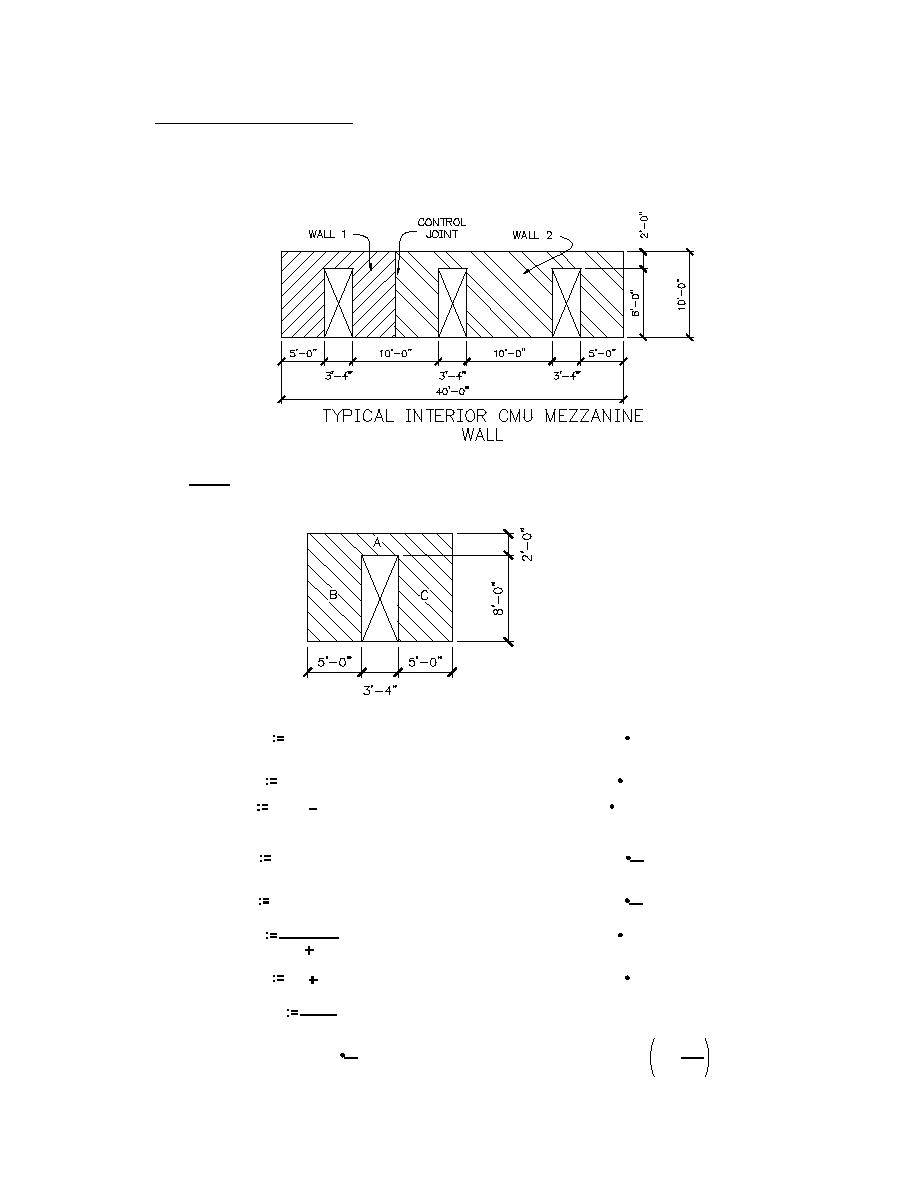
Typical Interior Mezzanine Wall
The recommended maximum ratio of panel length to wall height is 3. The interior walls have a 10'
unsupported height, therefore, the maximum spacing of control joints is 30' (This value is greater than
.
24' assume OK.)
,
1 inch = 25.4 mm
1 foot = 0.305m
Wall 1
Deflection of solid wall ABC:
∆ c ( 10 .ft ,13.33.ft )
∆ abc
∆ abc = 0.00052 in
Subtract strip BC:
∆ f( 8 .ft ,13.33.ft )
∆ bc
∆ bc = 0.00027 in
∆ a ∆ abc ∆ bc
∆ a = 0.00026 in
Add back in piers B & C
1
R f( 8 .ft ,5.ft )
R b = 845.32502
Rb
in
1
R f( 8 .ft ,5 .ft )
R c = 845.32502
Rc
in
1
∆ bc
∆ bc = 0.00059 in
Rb
Rc
∆ abc
∆a
∆ bc
∆ abc = 0.00085 in
1
R wall.1
∆ abc
1
KN
R wall.1 = 1180.40272
This values is kips per inch, (1180 kips / in)
207
in
mm
H1-20



 Previous Page
Previous Page
