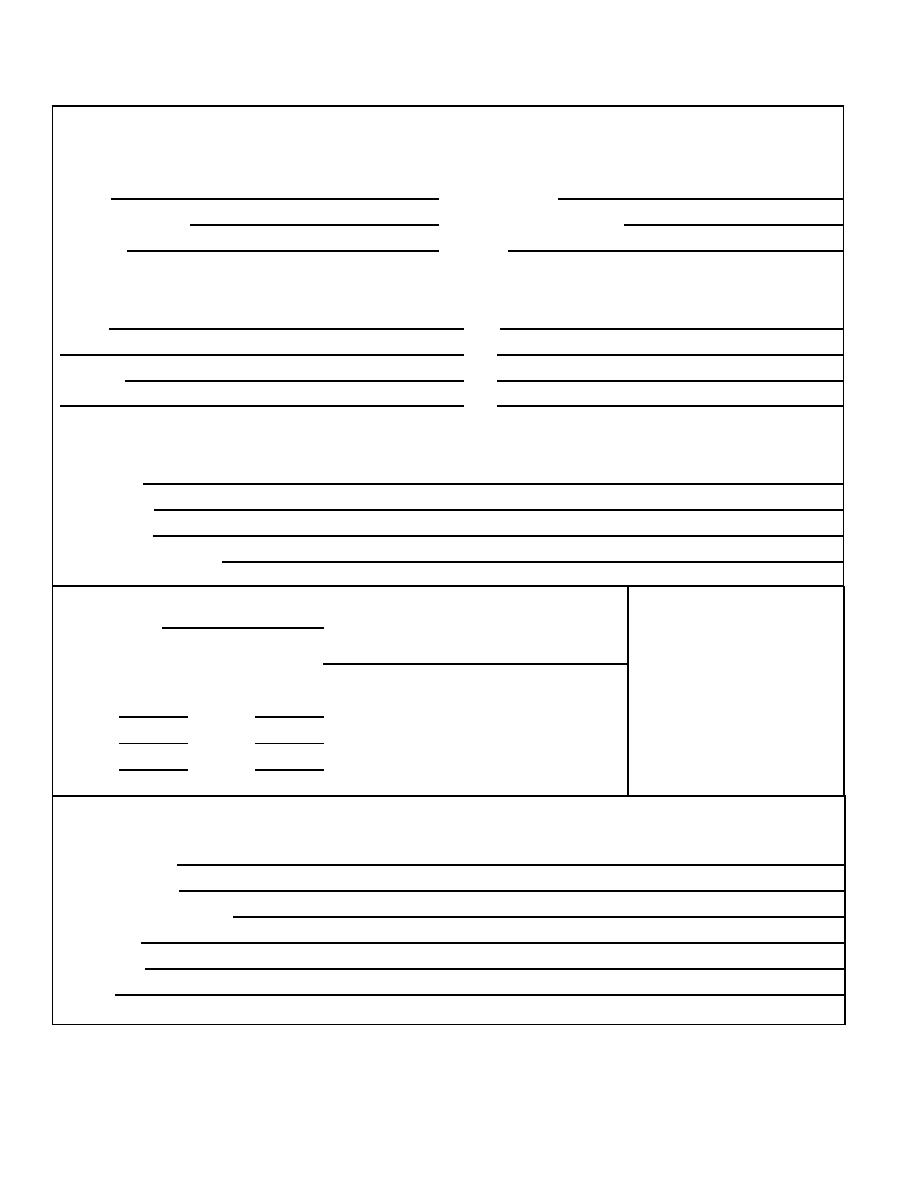
CEMP-E
TI 809-51
30 September 1999
Lateral Load System Data Sheet
Station
Building No.
Seismic Use Group
NEHRP Building Type
Reviewer
Date
Diaphragms (Describe briefly)
Type
How connected to vertical elements
Roof
Floor(s)
Vertical Resisting Elements (Describe briefly as applicable)
Shear wall
Vert. bracing
Rigid frames
Braced or trussed cols.
Foundations (Circle one or
Soil information source:
Infilled frames
more)
SA
SB
SC
SD
SE
SF
Spread footings
Mapped Spectral Acceleration
Strip footings
Ss =
S1 =
(from 1997 NEHRP MCE Maps 1 to 16)
Pier footings
Fa =
Fv =
(from FEMA 310, Tables 3-5 and 3-6)
Piles
SDS =
SD1 =
(SDS = 0.67FaSs ,
SD1 = 0.67FvS1)
Caissons
Unusual Features (Describe briefly)
Plan irregularity
Vert. irregularity
Diaphragm discontinuity
Basement
Sidehill site
Other
Figure B-1. Lateral Load System Data Sheet
B-3



 Previous Page
Previous Page
