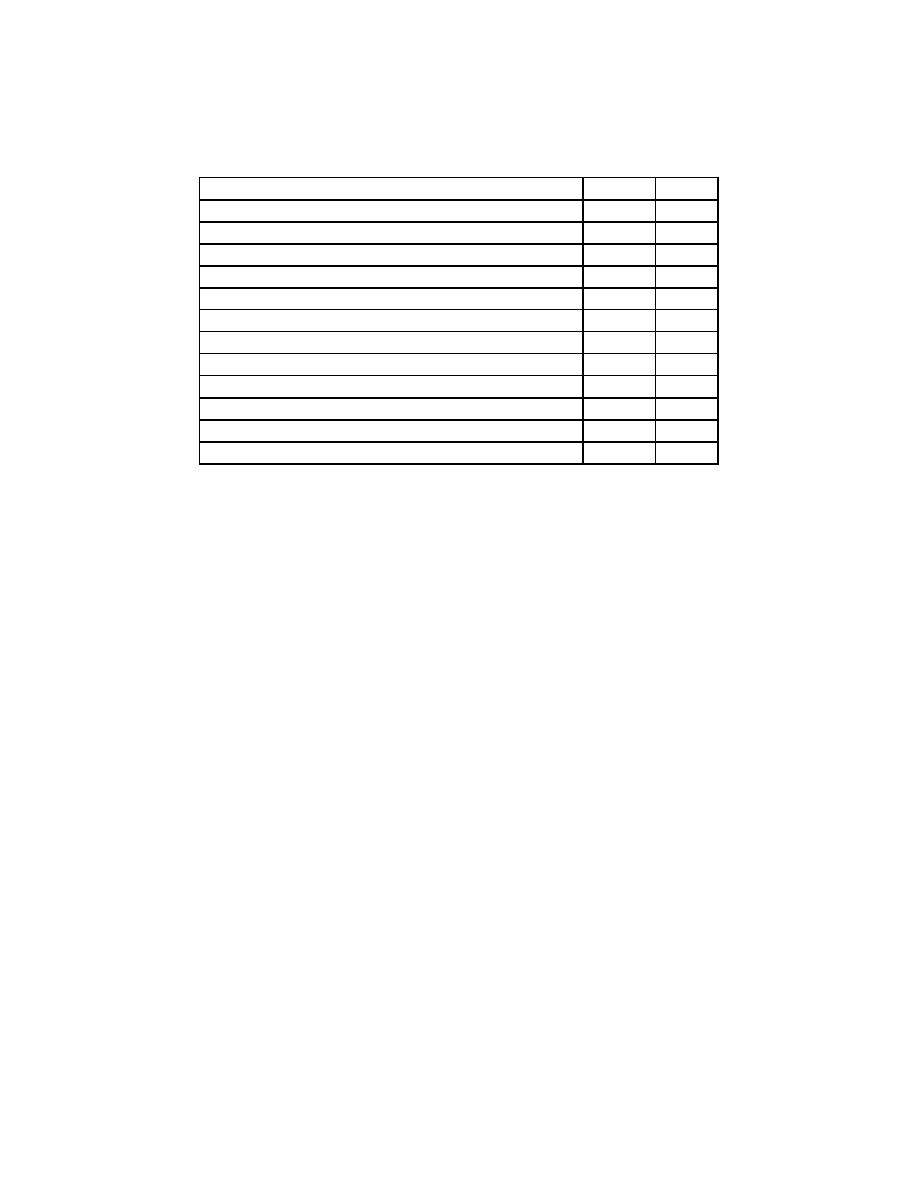
CEMP-ET
TI 809-53
01 May 1999
Table 2-13. Minimum Slopes for Typical Steep Roofing Systems
In./ft.
%
Asphalt Shingles
4
33
Wood Shakes
4
33
Slate
4
33
Tile
4
33
Wood Shingles
3
25
Asphalt Shingles with Sealed Underlayment
2
17
Roll Roofing
1
8
Architectural Metal
4
33
Some Architectural Metal with Sealed Underlayment
3
25
Structural Metal without Waterproof Joints
3
25
High Seams and Underlayments
2
17
Structural Metal with Waterproof Joints in Some Climates
1/2
4
(2) Valleys and Eaves. Valleys must be well constructed. The slope of a valley will be
less than that of the intersecting planes that form it. Exterior drainage over the roof edge or to a
gutter is typical but may be troublesome in cold regions since ice dams may form there.
(3) Underlayments. Sealed underlayments of self-adhering modified bitumen are
typically used along the eaves to at least 610 mm (24") beyond the interior wall line (figure 2-12a)
and as valley lining. Occasionally the entire roof deck is covered with such a membrane. Note
that this can lead to problems if indoor moisture is not isolated from the roof by well made vapor
and air barriers. Underlayments are used in steep roofing as a secondary defense against water
penetration (figure 2-12b). These include No. 15 felt, No. 30 felt, and self-adhering MB sheets.
For hydrokinetic and crafted metal, self-adhering MB sheets are essential as a secondary water
barrier.
d. Energy Efficiency. Steep roofs generally cover an attic space (figure 2-13) (with the
exception of cathedral ceilings). The floor of an attic can be inexpensively insulated with
nonstructural insulations such as fiberglass batts, mineral wool, expanded vermiculite, or treated
cellulose. Where the thickness of the insulation is not limited by clearance problems, very high
thermal resistances (e.g., Rsi > 5.56, R > 30) can be achieved. If a vapor retarder is required for a
cold arctic climate the retarder needs to be placed on the interior (warm side) of the insulation.
The attic space above this insulation should be ventilated to remove moisture and to keep the
attic relatively cold; this minimizes ice damming at eaves.
e. Durability. Mean durability of common steep roofing has been estimated in one survey
as:
2-18



 Previous Page
Previous Page
