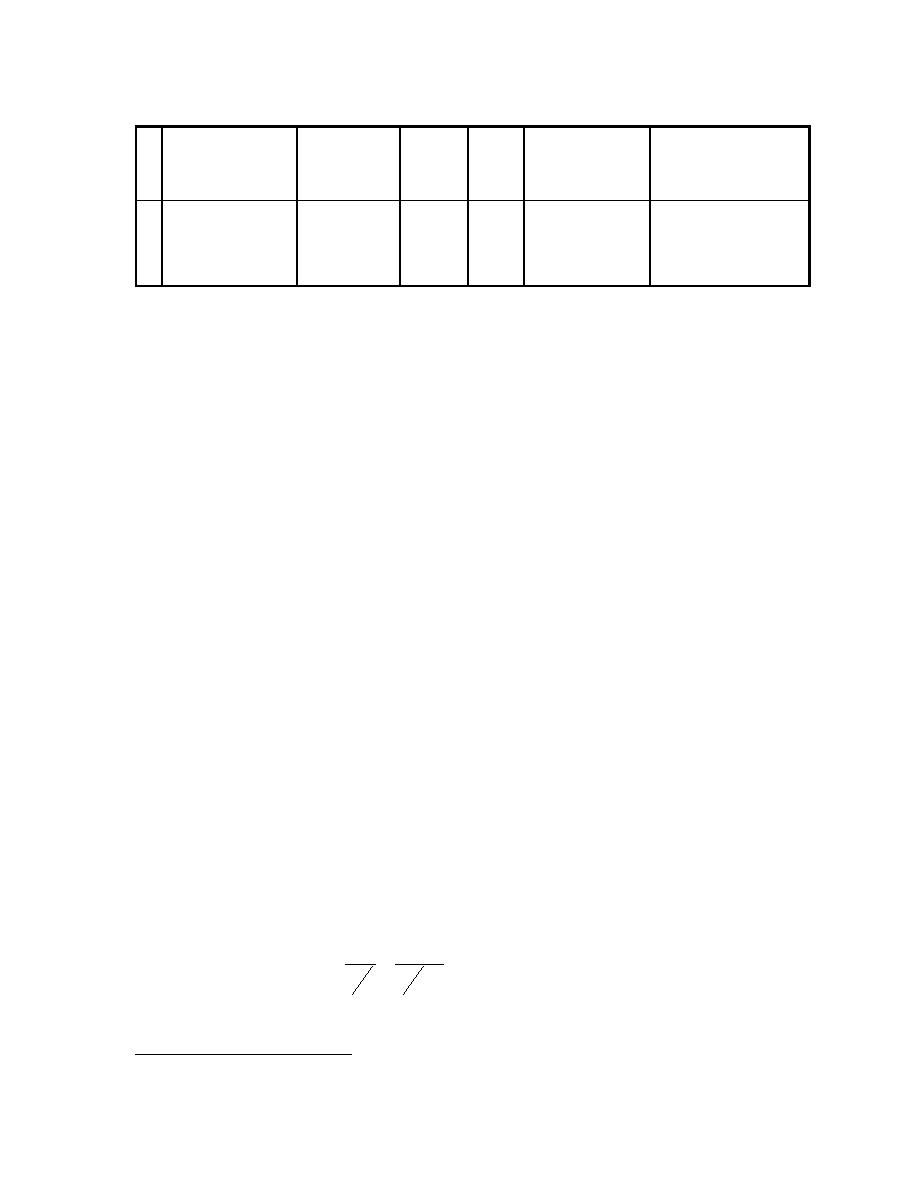
CEMP-E
TI 809-07
30 November 1998
Table D-2. Barracks Building Weight Calculations.
Self
Long
Short
Total
Total
Supporting
Direction
Direction
Total
Floor
Floor
Total
Total
Dead
for gravity
Brick
Brick
Room
Corridor
Floor
Panel Dead
Floor
Floor Floor
Dead
Story
Exterior
Exterior
Interior
Interior
Load
Brick
Veneer
Veneer
Live
Room
Live
Corridor
Live
Level
Load Length Width Area Load, D Height
Walls
Walls, EW
Walls Walls, IW DT=D+EW+IW
Veneer
BL
BS
Load
Area
Load
Area
Load, L
(ft2)
(ft2)
(ft2)
(psf)
(ft)
(ft)
(kips)
(ft)
(psf)
(kips)
(psf)
(kips)
(kips)
(psf)
(kips)
(kips)
(psf)
(psf)
(kips)
Roof
3rd
20
164.42 54.67 8988 179.762
4.2
10
18.5
10
30.09
228.4
40
55.6
18.5
0
7892
0
1096
0
2nd
45
164.42 54.67 8988 404.465
9.0
10
39.3
10
63.74
507.5
40
117.8
39.2
40
7892
80
1096
403
1st
45
164.42 54.67 8988 404.465
9.3
10
40.7
10
66.11
511.3
40
122.2
40.6
40
7892
80
1096
403
The ground snow load, pg, for Fort Lewis is 20 psf3. The flat-roof snow load, pf, is calculated as
follows (ASCE 7-95, Eq 7-1)4:
pf = 0.7CeCtIpg = 0.7(0.9)(1.0)(1.0)(20psf ) = 12.6psf
(Eq D-2)
Where:
Ce = the exposure factor (ASCE 7-95, Table 7-2), which for an exposure category C, fully
exposed roof is 0.9.
Ct = the thermal factor (ASCE 7-95, Table 7-3), which is taken as 1.0.
I = the importance factor (ASCE 7-95, Table 7-4), which for Category II of the barracks
building is 1.0.
However, the flat-roof snow load shall not be less than the ground snow load multiplied by the
importance factor (pgI), so that the pf = 20 psf. The sloped-roof snow load, ps is calculated as follows
(ASCE 7-95, Eq 7-2):
ps = Cspf = (0.75)(20psf ) = 15psf
(Eq D-3)
Where:
Cs = the roof slope factor (ASCE 7-95, Figure 7.2), which is 0.75 for the barracks building with
a 5/12 roof slope.
The snow load will not be used in this example because the flat roof snow load does not exceed 30
psf, and therefore is not included in load combinations that include seismic forces.
D6. EARTHQUAKE FORCE DEFINITION. Seismic forces are now defined based on the equivalent
lateral force procedure (see Appendix C, Paragraphs C6 through C9). The seismic base shear, V in
the direction of the shear walls is given by (Equation C-19):
V = Cs W
(Eq D-4)
The seismic response coefficient, Cs (Equation C-20) is calculated with the variables given in Table
D-1, which becomes:
SDS 0.82g
Cs =
=
= 0.204g
(Eq D-5)
4
R
1.0
I
The value of for Cs need not exceed the following (Equation C-21), where T = Ta (see Equation D-8):
3
ASCE 7-95, Chapter 7 and Chapter 7 Commentary.
4
NEHRP, Section 5.3.2, states that in areas where the design flat roof snow load does not exceed 30 psf, the effective snow
load is permitted to be taken as zero. The Commentary to the 1997 NEHRP (FEMA 303) Section 5.32, states that " now loads
s
up to 30 psf are not considered,"in the weight, W, used to calculate the lateral earthquake loads.
D-3



 Previous Page
Previous Page
