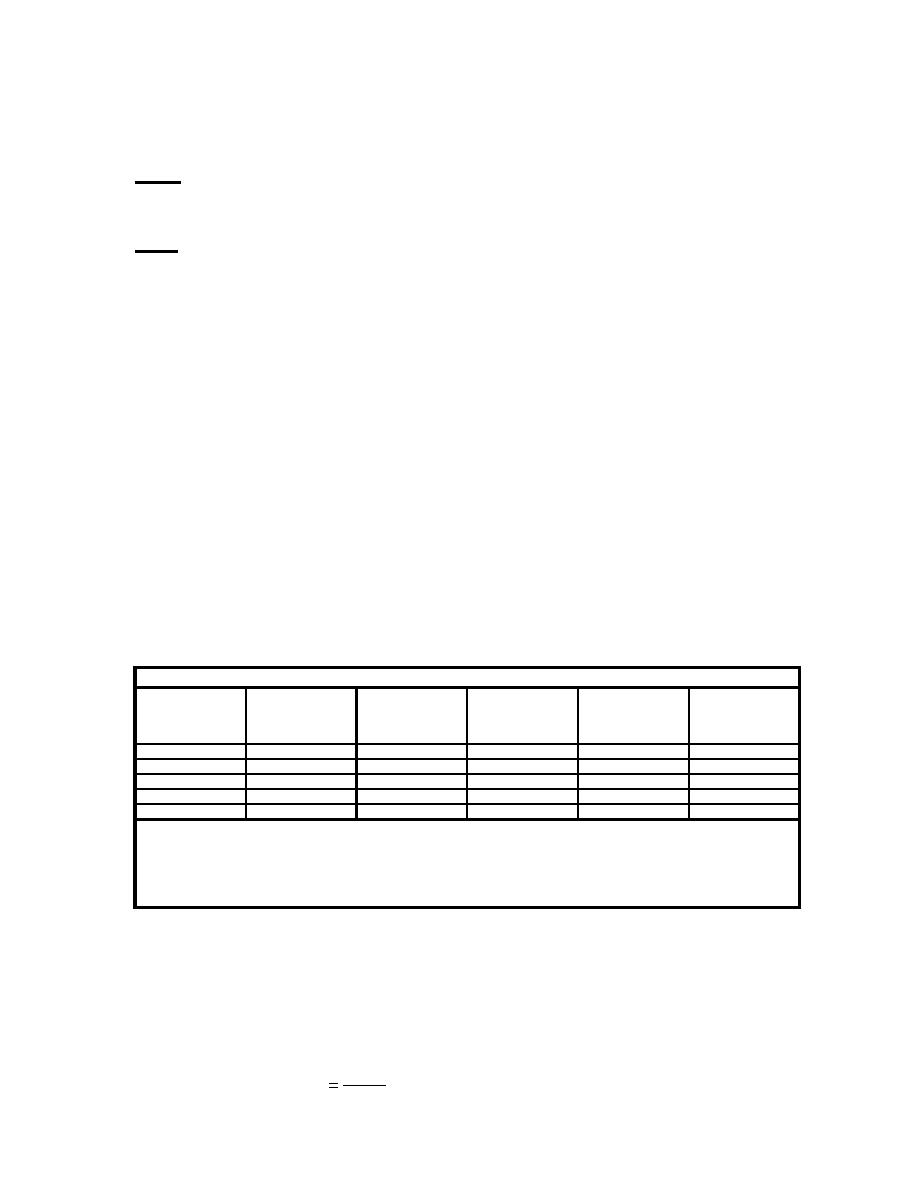
CEMP-E
TI 809-07
NOVEMBER 1998
Gypsum drywall
L/240
Wood finishes
L/240
Floors
Residential
L/360 total load; L/480 live loads
Office and storage
L/240 total load; L/360 live loads
Roofs
Trusses
L/240 total load; L/360 live load
L/180 total load; L/240 live load
(2) Drift Limits. See Chapter 3 for drift limits guidance when using cold-formed
steel shear walls. Deflection states for buildings broadly encompass a variety of design
considerations the designer should be aware of but are not covered in this brief synopsis. The
deflection limits stated above are the limit states for various building elements under load. There
are also limits for lateral deflections (story drifts) due to wind or seismic loading of the building,
these are best determined by review of the applicable model building code. Another
consideration for the designer is long term deflection (creep). While this often does not effect the
design, creep should be considered when a large proportion of the total load is do to permanent
(dead) loads.
k. Continuous Beams and Joists. "Effective Lengths for Laterally Unbraced Compression
Flanges of Continuous Beams Near Intermediate Supports" by J. H. Garrett, Jr., G. Haaijer, and
K. H. Klippstein, Proceedings, Sixth Specialty Conference on Cold-Formed Steel Structures,
University of Missouri-Rolla / American Iron and Steel Institute
l. Effect of Holes. Proposed additions to the Specification for the Design of Cold-Formed
Steel Structural Members and accompanying Commentary, Sections B2.4, C3.2.2, and C3.4.2,
based on University of Missouri-Rolla, Department of Civil Engineering, Reports on Behavior of
Cold-Formed Steel Sections with Web Openings, by Roger A. LaBoube. Table 2-3 shows the
typical dimensions of holes that can be placed in various size joist members.
Table 2-3: Pipe Openings: Maximum Pipe Opening and Web Reinforcement
"d" Max hole
"b" Plate Size
"a" Screw Hole
"c" Edge
"A" Min Distance
Joist Size with
Diameter
Spacing
Distance
to Concentrated
41.3 mm (1-5/8")
Load or Support
Flange
mm (in)
mm (in)
mm (in)
mm (in)
mm (in)
292 (11.5)
175 (6-7/8)
229 (9)
67 (2-5/8)
14 (9/16)
L/6
235 (9.25)
133(5-1/4)
229 (9)
57 (2-1/4)
24 (15/16)
L/25
203 (8.0)
108 (4-1/4)
178 (7)
48 (1-7/8)
17 (11/16)
L/16
184 (7.25)
108 (4-1/4)
178 (7)
48 (1-7/8)
17 (11/16)
L/16
152 (6.0)
89 (3-1/2)
133 (5-1/4)
37 (1-7/16)
12 (15/32)
L/10
Notes:
1. L = joist span.
2. b = reinforcement plate dimensions for a square plate.
3. a = spacing between screw holes that attach the reinforcement plate to the joist.
4. c = Minimum edge distance of screws from the edge of the reinforcement plate.
m. Floor Vibrations. Light weight floors and short spans can lead to vibration problems in
floor systems. The following methods uses the dimensions and cross-sectional properties of the
floor and the predicted central floor deflection. This procedure was developed by Kraus and
Murray for residential floor systems.
(1) Calculate the critical central floor deflection, ycrit (in) from Onysko's Criterion (Onsyko
1995):
37.32
(Eq 2-8)
y crit
L1.3
2-10



 Previous Page
Previous Page
