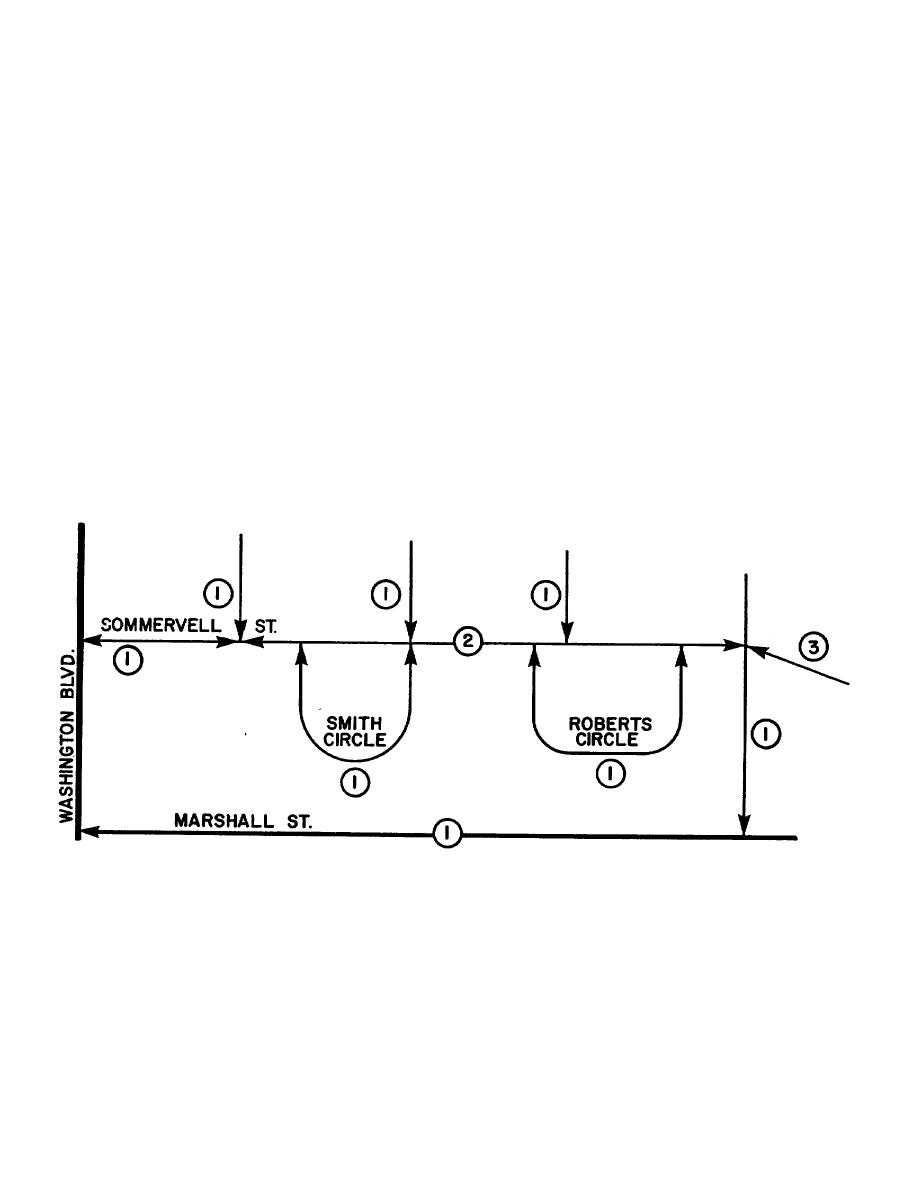
TM 5-623
separate sections corresponding to the dates of
(4) To identify a section on the installation
construction. Areas that have received major M&R work
map, place an arrow at the starting point and ending
should also be considered as separate sections.
point of each section (figure 2-2). Sample units should
(d) Pavement rank. Pavement rank can also be
be numbered in ascending order from the beginning of
each section.
used to divide a branch into sections. If a branch
(5) Subparagraphs (2)(a) through (f) above
changes along its length from primary to secondary, or
that apply to roadways may also be applied to branch
secondary to tertiary, a section division should be made.
types such as parking areas, storage areas, hardstands,
If a branch becomes a divided roadway along its length,
etc. These branch types are usually considered one
a separate section should be defined for each direction
section, but may be subdivided. For example, a parking
of traffic. (Definitions of primary, secondary, and tertiary
lot could be divided into more than one section; if the
roads and streets may be found in TM 5-822-2.)
(e) Drainage facilities and shoulders.
It is
parking lot's drive areas were well defined, each drive
area would be identified as a separate section.
recommended that shoulder type and drainage facilities
(6) Small parking lots (usually allowing
be consistent throughout a section.
(f) Test areas. An area where materials have been
parking of less than 10 vehicles each) may be
considered as one section if they are located close
placed for testing should be identified as a separate
together and have consistent characteristics.
For
section.
example, figure 2-3 shows a grouping of small parking
lots around Smith Circle. These lots may be considered
(3) By using the criteria in subparagraphs (2)
as a branch with one section. However, if the lots are
(a) through (f) above, the pavement branches can be
relatively large and/or do not have consistent
divided into sections. Sections are numbered beginning
characteristics, such as those shown bordering
with 1 at the north or west end of the branch. The
Sommervell in figure 2-3, they may be defined as one
numbers then increase in a southerly or easterly
branch, but each lot should be considered an individual
direction. Each section should be identified on the
section.
installation map.
Figure 2-2. Sections identified on an installation map.
(7) An example of dividing a parking area into
and is used for inspection purposes to determine existing
sections is shown in figure 2-4. The area is very large
pavement distress and condition.
and defined as one branch with five sections. The basic
(1) The sizes of the sample units are
division of sections is based on traffic patterns and use.
described in paragraph 2-2d. For asphalt pavements, a
Field observations of these types of branches will help
sample unit may vary in size from approximately 1500
decide how to divide such an area into sections.
square feet to 3500 square feet, with a recommended
c. Dividing a section into sample units. A sample
average of 2500 square feet. For concrete pavement, a-
sample unit may vary in size from approximately 12 to 28
unit is the smallest component of the pavement network
slabs, with a recommended average of 20 slabs. A
2-3



 Previous Page
Previous Page
