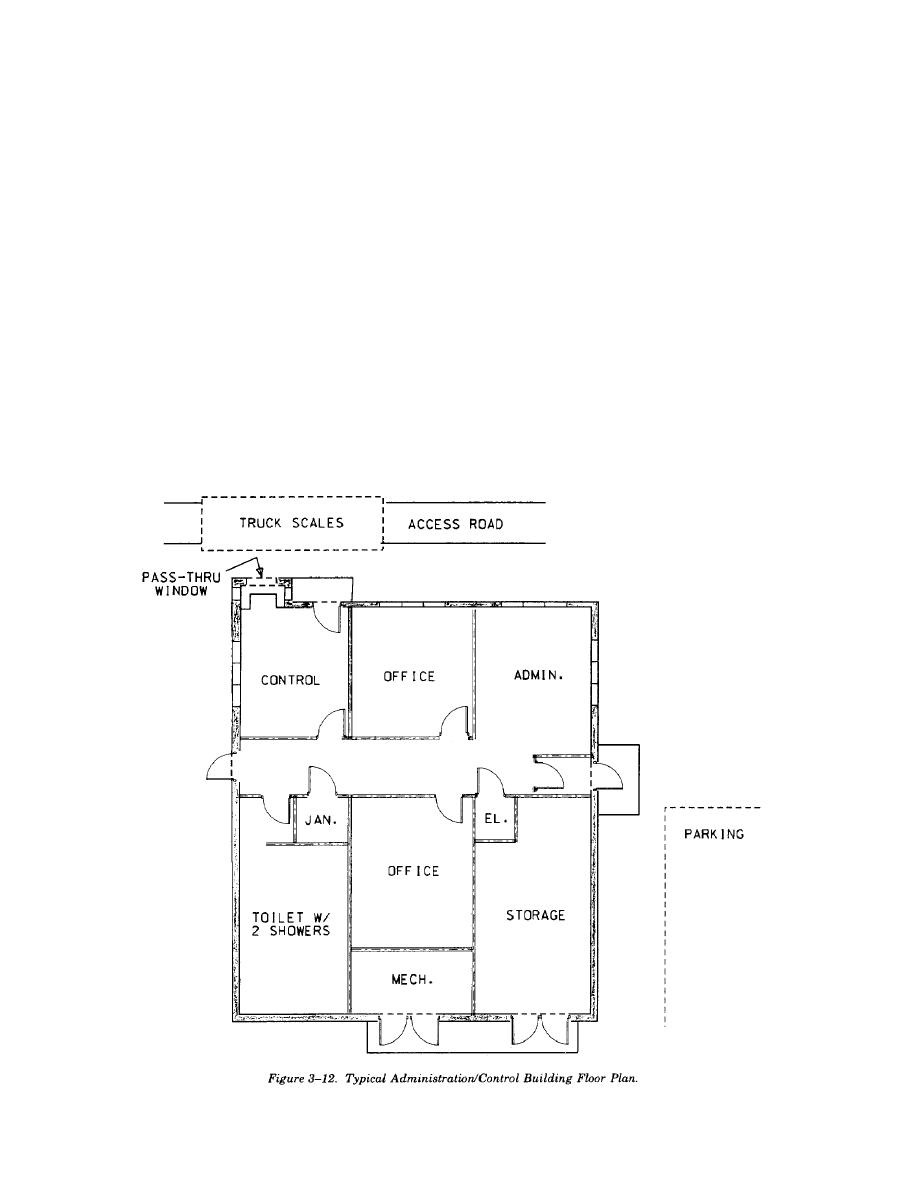
TM 5-814-5
3-9. Support Facilities.
building. The control room operator must be able
to see down the roadway in both directions. A
a. General. In planning a sanitary landfill, con-
typical floor plan is shown in figure 3-12.
sideration will be given to support facilities, that are
c. Truck Scales. Truck scales are readily avail-
based primarily on the size of the operation and the
able commercially and should be designed based on
climate. Support facilities must be tailored to the
the size and type of trucks to be used. Scales can be
specific landfill. These facilities generally include
low profile and installed on top of the ground. High
the following:
profile scales are generally installed in pits. If
b. Administration/Control and Storage Build-
drainage is such that water may collect in the pit,
ings. Control buildings, administrative offices, and
low profile scales are recommended. A straight
storage areas are designed to meet the needs of the
truck approach is needed and in most cases a
user. Showers and lockers should be provided for
concrete approach ramp is required. This will
operators if feasible, and if not readily available
prevent the scale from being covered with mud
elsewhere. At a minimum, a small building or
during wet periods.
semiportable shed with sanitary facilities should be
d. Utilities. Power for lighting and water for
provided. If trucks entering the landfill are to be
employee use should be provided when feasible.
weighed or monitored, a control room is needed
However, these are not essential and extremely
adjacent to the truck scales and roadway. It can be
long utility runs are rarely justified. Fire protection
a separate building or part of the administration
is to be based on user requirements. However, in
3-14



 Previous Page
Previous Page
