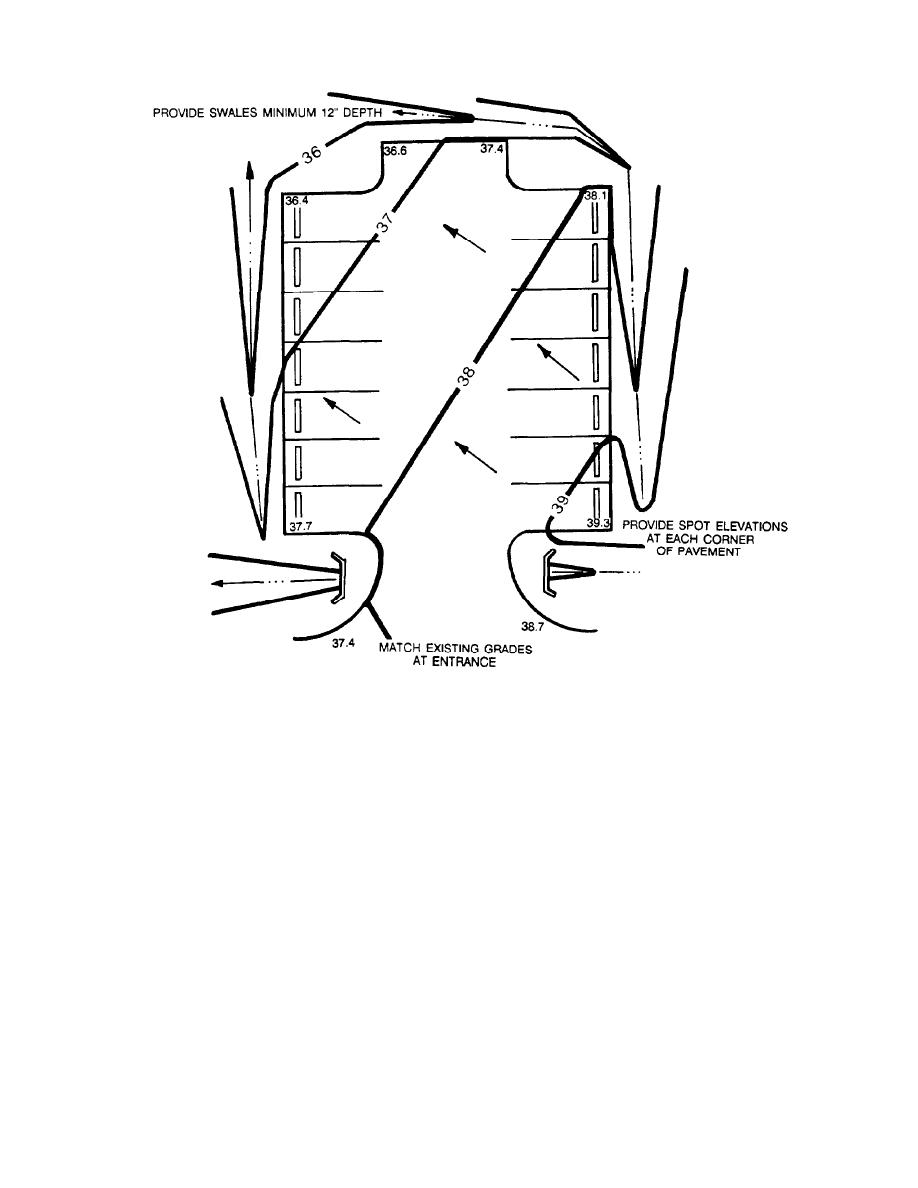
TM5-803-14
Figure 6-7. Typical Grading and Drainage for a Small Parking Lot.
b. Locate stalls a minimum 100' away from
underground structures providing a transition be-
tween the access road or drive which permits
motor pool shops and dispatch offices.
c. Locate stalls a minimum 300' away from
enough vertical height at the structure's entrance
non-motor pool buildings, public highways and
is critical to successfully incorporating the struc-
ture into the site. If the roof of the structure is to
public gathering areas.
d. Maintain a minimum 10' distance between
be used as a site amenity or is to incorporate
recreational activity, the site designer should coor-
vehicles.
e. Maintain a minimum 1% and maximum 5%
dinate with the structural engineer to ensure that
gradient.
the roof can support the weight of such additional
elements as plant material and soil. The book
quate spill containment to prevent contamination
Parking provides guidance on development of
of normal storm drainage running off site.
parking structures.
6-6. Special Circulation Areas.
6-5. Parking Areas for Petroleum, Oil and
lubricates (POL) Vehicles.
Circulation areas for other than normal automo-
bile traffic have special requirements to make
Figure 6-9 illustrates a typical POL parking area.
them function successfully. They require addi-
POL parking area design should:
tional space to accommodate unusual traffic pat-
a. Provide traffic flow which allows vehicles to
terns and to provide more room, especially larger
enter the parking stall with a single turn and to
turning radii, for manueverability.
exit in a continuous straightforward movement.
6-8



 Previous Page
Previous Page
