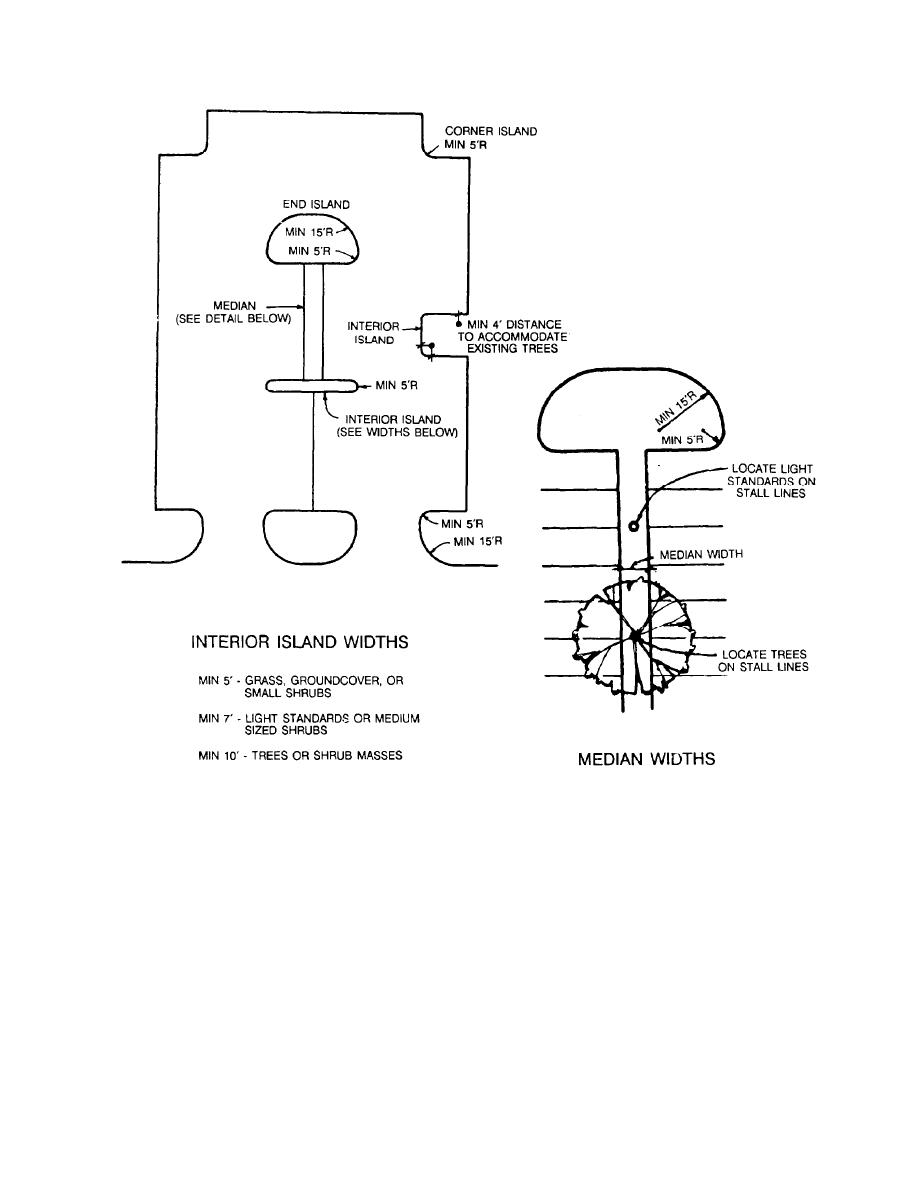
TM5-803-l4
Figure 6-5. Typical Parking Islands and Medians.
(3) Landscaping. The landscaped area within
light standards should be located on the stall lines
and around a parking lot is usually based on a
between parking spaces.
proportional amount of "green" space to paved
(4) Pedestrian Use. Islands and medians can
area. A common minimum standard is 10% of the
be partially or completely paved to service pedes-
paved area, including planted islands, medians
trian traffic. Pedestrians tend to use parking
and perimeter areas. Figure 6-6 illustrates the
aisles, especially if medians are not generous and
areas used to attain this proportion. As a general
do not allow for comfortable movement between
rule, the landscaped area should be increased from
vehicles. Should the median be designed as a
sidewalk, it should be sufficiently wide (a mini-
the minimum standard in parking lots associated
with residential land use. The standard may be
mum eight feet) to allow for pedestrian movement
decreased for commercial and industrial land uses.
and bumper overhang.
There should be adequate room within islands and
(5) Grading and Drainage. Figures 6-7 and
medians to accommodate plant material and light
6-8 illustrate basic principles for grading and
poles. Where medians are narrow, tree trunks and
draining parking lots. Parking lot design should:
6-6



 Previous Page
Previous Page
