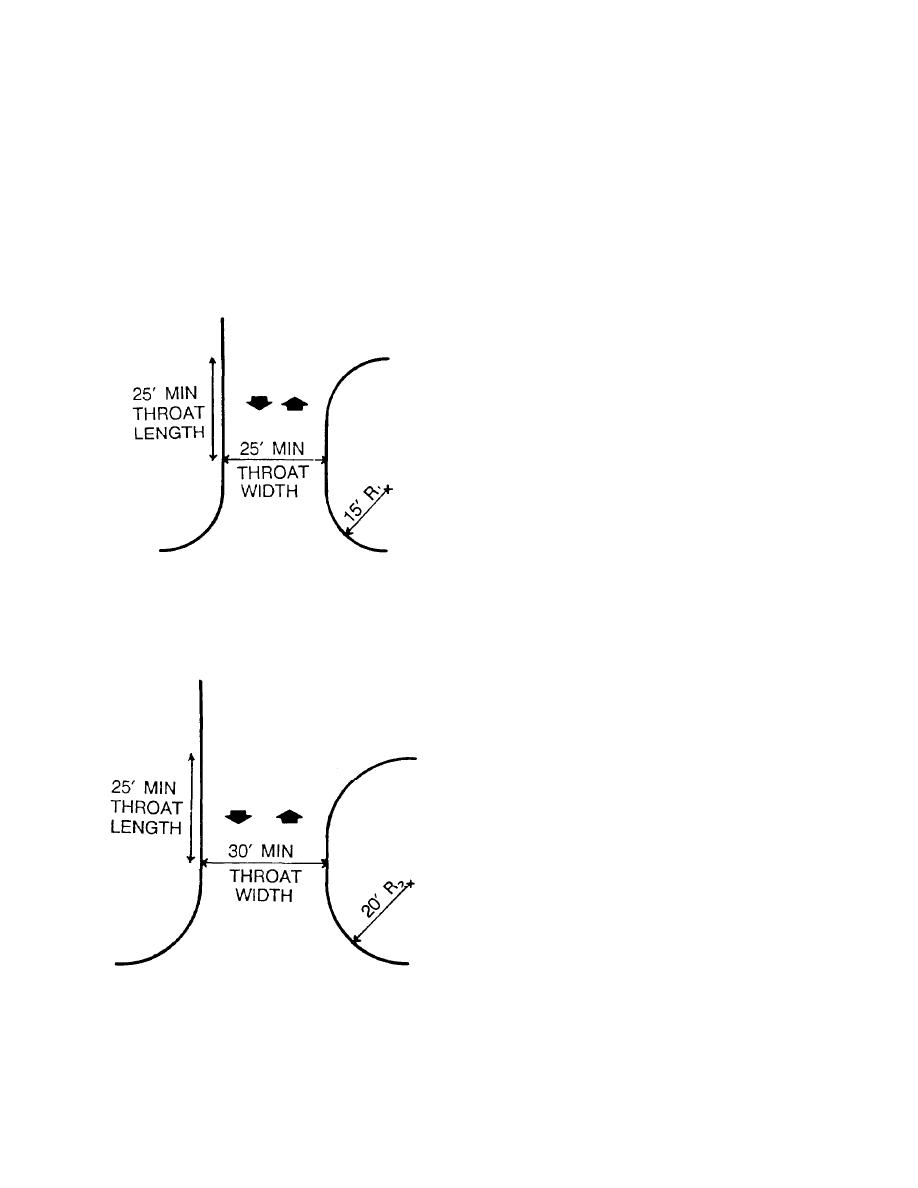
TM5-803-l4
e. Entrances. Entrances to and from access
(5) A minimum 100' unobstructed sight dis-
tance for turns from parking lots and service
drives should have:
drives onto the access drive.
(1) Minimum turning radii for the largest
f. Grading and Drainage. Grading for access
vehicle expected to use the site.
drives should respond to the natural topography.
(2) A minimum 10'-wide traffic island where
Grading should observe commonly accepted mini-
entry and exit lanes into the site are separated.
mum and maximum gradients for the locale. TM
(3) Minimum throat widths and lengths to
5-822-2 provides additional information on the
accommodate incoming and outgoing traffic. Fig-
grading of drives.
ure 6-3 illustrates throat dimensions.
g. Pavement. TM 5-822-5 provides guidance for
(4) Sufficient width to accommodate single- or
the design and engineering of roadway pavements.
double-lane traffic depending upon the design vehi-
h. Traffic Controls. TM 5-822-2 and the Man-
cle using the route.
ual on Uniform Traffic Control Devices for Streets
and Highways (ANSI D 6.1e) provide information
on devices to control and direct traffic.
i. Lighting. TM 5-811-1 provides guidance on
roadway lighting.
6-4. POV Parking Areas.
POV parking includes on-street parking, off-street
parking lots and parking structures.
a. On-street Parking. On-street parking will be
limited to parallel parking spaces. There should be
sufficient length and width to allow comfortable
movement into and out of the space. There should
be sufficient width to adequately separate the
parked car from traffic.
b. Off-street Parking Lots. Off-street parking lots
COMMERCIAL
are the principal means of parking on installa-
tions.
(1) Layout. A 90-degree parking layout is pref-
erable. Where a fast rate of turnover is expected or
where required by site limitations, a 60- or 45-
degree layout with one-way aisles may be used.
Figure 6-4 illustrates a standard 90-degree park-
ing lot layout. Parking lot layout should:
(a) Maintain two-way movement if at all
possible.
(b) Avoid dead end parking lots in all situa-
tions.
(c) Provide more than one entrance and exit
in parking lots with more than 100 parking
spaces.
(d) Provide traffic breaks in parking aisles
longer than 350'.
(e) Use compact parking spaces only if rec-
ommended by a traffic impact study.
(f) Provide curbing or a painted line at the
ends of stalls to control placement of vehicles.
(g) Provide adequate walkway width to al-
low comfortable pedestrian movement in areas of
bumper overhang.
LIGHT INDUSTRIAL
(h) Provide curb cuts for barrier-free access
to sidewalks.
Figure 6-3. Minimum Throat Widths and Lengths.
6-4



 Previous Page
Previous Page
