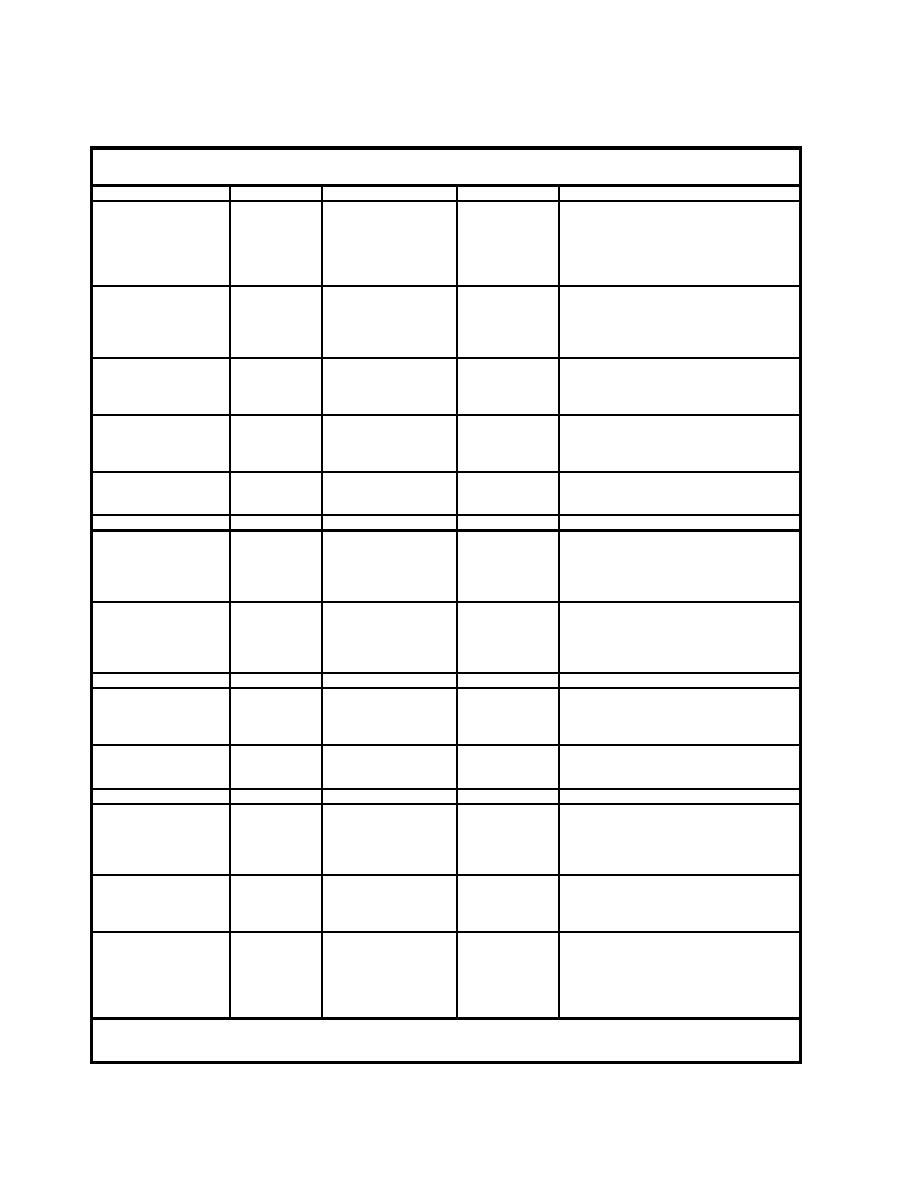
CEMP-E
TI 809-07
30 November 1998
Table 1-2: Fire Rated Assemblies
The following table depicts various fire rated assemblies incorporating steel framing components.
Test Reference
Fire Rating
Type of Assembly
Agency
Components
FM 24676.4
2 HR
Floor/Ceiling
FM 1975
-64 mm (2 ") concrete (note B)
FC 224
-14 mm (9/16") 0.36 mm (28 GA) deck and
mesh
-184 mm (7 ") X 1.15 mm (18GA) joists,
610 mm (24") OC
-2 layers 16 mm (5/8") G.W.B. ceiling
FM 29135
1 HR
Floor/Ceiling
FM 1977
-51 mm (2") concrete
FC 245
-41 mm (1 5/16"), 0.56 mm (24 GA) deck
-152 mm (6") X 1.15 mm (18 GA) joists,
610 mm (24") OC
-1 layer 13 mm (") G.W.B. ceiling
L 524
1 HR
Floor/Ceiling
UL 1988
-Min 184 mm (7 ") X 1.15 mm (18 GA),
steel stud, 610 mm (24") OC
-Use any of the floor systems indicated in
the UL test
P 511
1 HR
Roof/Ceiling
UL 1988
-Min 184 mm (7 ") X 1.15 mm (18 GA),
Steel Joist, C Shape, 51 mm (2") Flange
Minimum, 610 mm (24" OC)
-See test for roof/ceiling components
P 512
1 HR
Roof/Ceiling
UL 1988
-Min 184 mm (7 ") X 1.15 mm (18 GA),
Steel Joist, C Shape, 610 mm (24") OC
-See test for roof/ceiling components
U 418
HR
Bearing Wall
UL 1988
See test
U 418
1 HR
Bearing Wall
UL 1988
-2 layers 13 mm (") thick, G.W.B, one
side
-89 or 140 mm (3 " or 5 ") X 1.15 mm
(18 GA) steel stud, 610 mm (24") OC
-See test for exterior component
U 418
2 HR
Bearing Wall
UL 1988
-3 layers 13 mm (") thick, G.W.B, one
side
-89 or 140 mm (3 " or 5 ") X 1.15 mm
(18 GA) steel stud, 610 mm (24") OC
-See test for exterior component
U 425
, 1 HR
Bearing Wall Interior
UL 1988
See test
U 425
1 HR
Bearing Wall Interior
UL 1988
-2 layers 13 mm (") thick, G.W.B, each
side
-89 mm (3 ") X 0.87 mm (20 GA) steel
stud, 610 mm (24" OC)
U 425
2 HR
Bearing Wall Interior
UL 1988
-3 layers 13 mm (") thick, G.W.B
-89 mm (3 ") X 0.87 mm (20 GA) steel
stud, 610 mm (24") OC
U 425
, 1, 1 HR
Bearing Wall Exterior
UL 1988
See test
U 425
2 HR
Bearing Wall Exterior
UL 1988
-3 layers 13mm (") thick, G.W.B, interior
side
-89 mm (3 ") X 0.87 mm (20 GA) steel
stud, 610 mm (24") OC
-See test for exterior component
U 426
3 HR
Bearing Wall
UL 1988
-4 layers 13 mm (") thick, G.W.B, each
side
-89 mm (3 ") X 0.87 mm (20 GA) steel
stud, 610 mm (24") OC
U 434
1 HR
Bearing Wall
UL 1988
-1 layer 16 mm (5/8") thick, G.W.B, interior
side
-89 mm (3 ") X 0.87 mm (20 GA) steel
stud, 610 mm (24") OC
-22 mm (7/8") thick Portland Cement
Plaster
Notes:
A: UL denotes Underwriters Laboratories, Inc., and FM denotes Factory Mutual Research Corporation.
B: Lightweight concrete measured from top flute of deck.
1-9



 Previous Page
Previous Page
