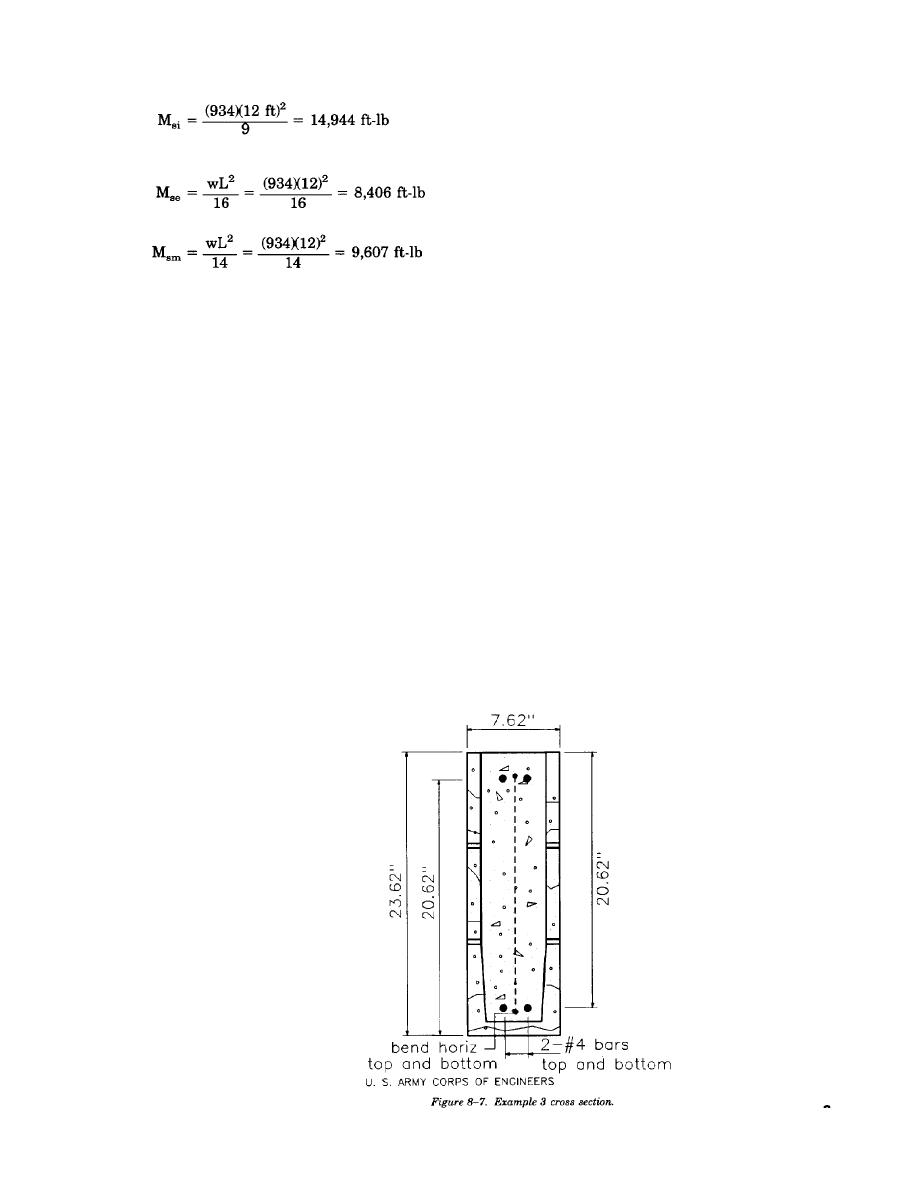
TM 5-809-3/NAVFAC DM-2.9/AFM 88-3, Chap. 3
(b) Determine the maximum negative moment at the interior face of the exterior support, Mse, as
follows:
(c) Determine the maximum positive moment, Msm, as follows:
Note. The maximum negative moment at the face of the interior support, Msi = 14,944 fl-tb, governs the
flexural design.
(d) Determine the area of reinforcement, Asb, required to provide a balanced steel ratio, Pe.
Asb= (pe)(b)(d)
Where:
pe = 0.0027 (See table 5-9)
b = The lintel width = 7.62 in
d =The effective depth of lintel = 20.62 in
Asb=0.0027(7.62)(20.62) = 0.424 in2
(e) The minimum reinforcing steel required above any wall opening is 1-#4 bar, As = 0.20 in2.
As = 0.20 in2 < Asb = 0.424 in2
Try 2-#4 bars (As = 0.40 in2) as shown in figure 8-7.
(f) Obtain the masonry resisting moment, Mrm, and the reinforcing steel resisting moment, Mrs,
from table C-9:
Mrm = 15,448 ft-lb
Mrs= 14,954 ft-lb
Note. The reinforcing moment, Mrs, governs the design.
Mrs = 14,954 ft-lb > Msi, = 14,944 ft-lb
...Flexure O.K.
(g) The steel reinforcement detailing should be as described below and shown in figure 8-6. Since
the reinforcement in the top of wall bond beam is required to be continuous, as a diaphragm chord, bar
cutoffs locations need not be considered. Frame action must be maintained at the corners, so corner bars will
be used.
8-11



 Previous Page
Previous Page
