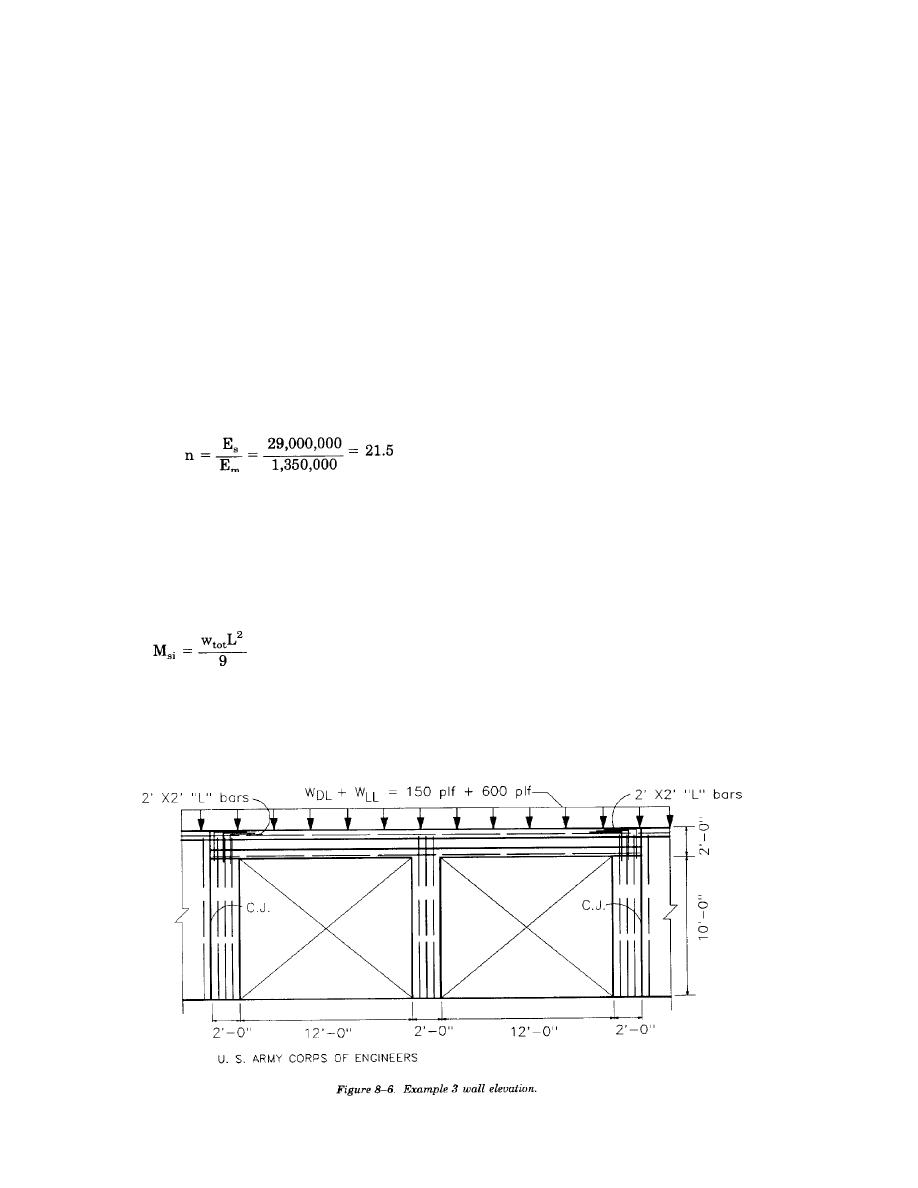
TM 5-809-3/NAVFAC DM-2.9/AFM 88-3, Chap. 3
Fbrg = 0.25(f'm) = 0.25(1350 lb/in2) = 337 lb/in2
Fbrg = 337 lb/in2 > fbrg(max) = 176 lb/in2
...Bearing O.K.
(4) Summary. The 8-inch 24-inch CMU lintel reinforced with 2-#14 bars is sufficient.
c. Design example 3.
(1) Given.
(a) 8-inch CMU loadbearing wall
(b) Wall height = 12 ft
(c) Wall panel length = 30 ft
(d) Uniform roof live load (wLL) = 600 lb/ft
(e) Uniform roof dead load (wDL) = 150 lb/ft
(f) Type S mortar
(g) f'm = 1350 psi
(h) f'm = 1/3f'm = 450 psi
(i) Em = 1000f'm = 1,350,000 psi
(j) Reinforcement:
fy = 60,000 psi
Fs = 24,000 psi
Es = 29,000,000
(k)
(1) Two doors, 12-feet wide by 10-feet high, are located in the wall as shown in figure 8-6.
(2) Problem. Design the lintel over the doors.
(3) Solution. The three masonry courses above the opening will be solidly grouted and used as the
lintel. The masonry lintel will be analyzed as a braced frame member. The ACI 318 moment and shear
coefficients will be used to determine the approximate design moments and shears.
Flexure Check. The masonry frames meet all of the requirements of ACT 318 which allows the use of the
approximate method. Determine the maximum moment envelope using the ACT 318 moment coefficients.
(a) Determine the maximum negative moment at the face of the interior support, Msi, as follows:
Where:
wtot = w+ wDL + wLL
And;
w = The lintel weight, lb/ft
= (92 psf)(2 ft) = 184 lb/ft
wtot = 184 + 150 + 600 = 934 plf
8-10



 Previous Page
Previous Page
