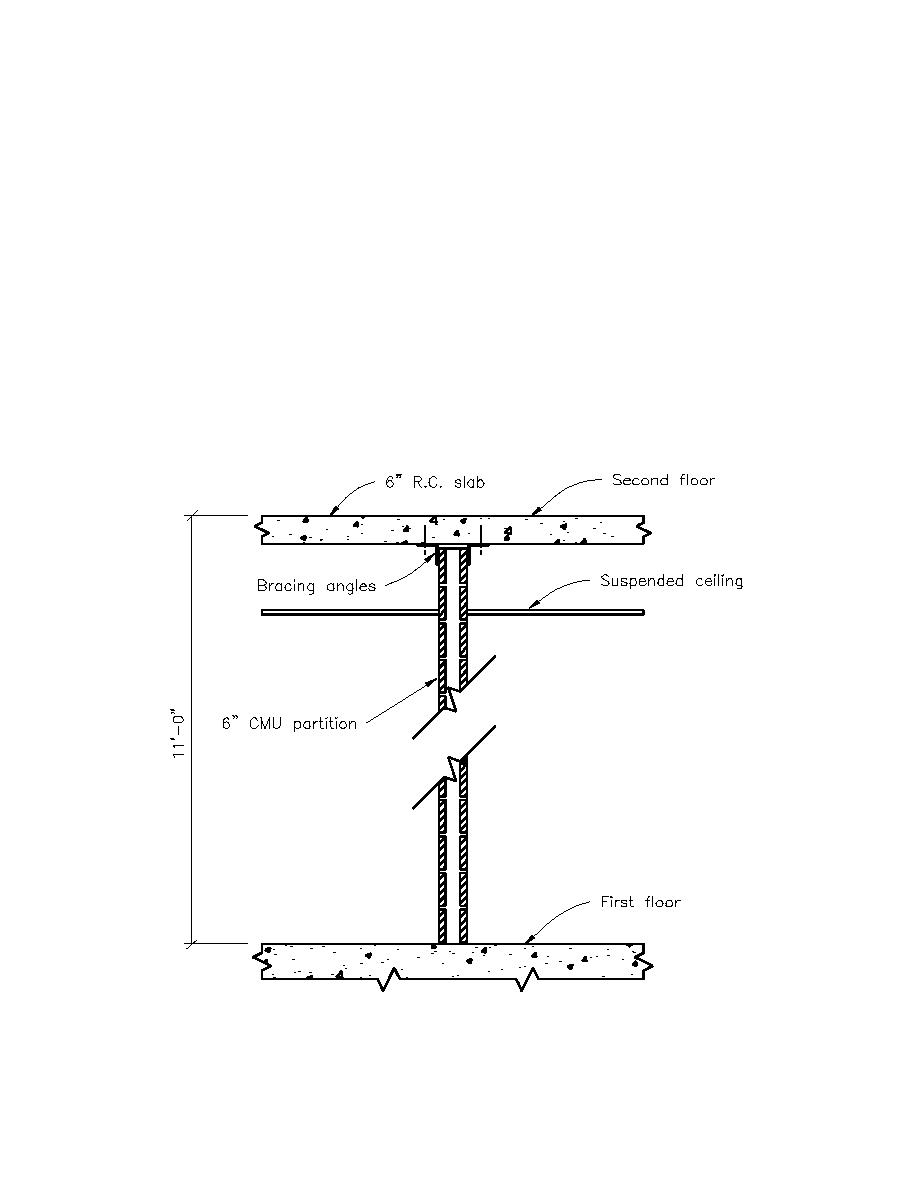
I-2 MASONRY PARTITION BRACING
a.
Introduction.
(1) Purpose.
The purpose of this example problem is to illustrate the design of masonry
partition bracing using Chapter 10 of TI 809-04, and Chapter 6 of FEMA 302 (Components). Unbraced
masonry partitions are vulnerable to out-of-plane failure when subjected to lateral loads. Failure of these
heavy partitions can cause injury to the occupants, preclude safe egress, and can obstruct essential functions
in the building.
(2) Scope.
The problem follows the steps in Table 4-6 to analyze the bracing and anchors.
The solution is a modification of the bracing detail found in Figure 10-1. The building housing the
partition is required to be functional after an earthquake.
b.
Component description.
The reinforced masonry partition used in this example problem forms part of an exit corridor below a
concrete slab in a fire station. The partition is 10-1/2 (3.20m) feet high as shown in Figure I2-1. The
bracing scheme is shown in Figure I2-2. The bracing is checked using a linear elastic analysis as described
in paragraph 6-3a for force-controlled components.
Note: For metric equivalents; 1-in = 25.4mm, 1-ft = 0.30m
Figure I2-1. Masonry partition in fire station
I2-1



 Previous Page
Previous Page
