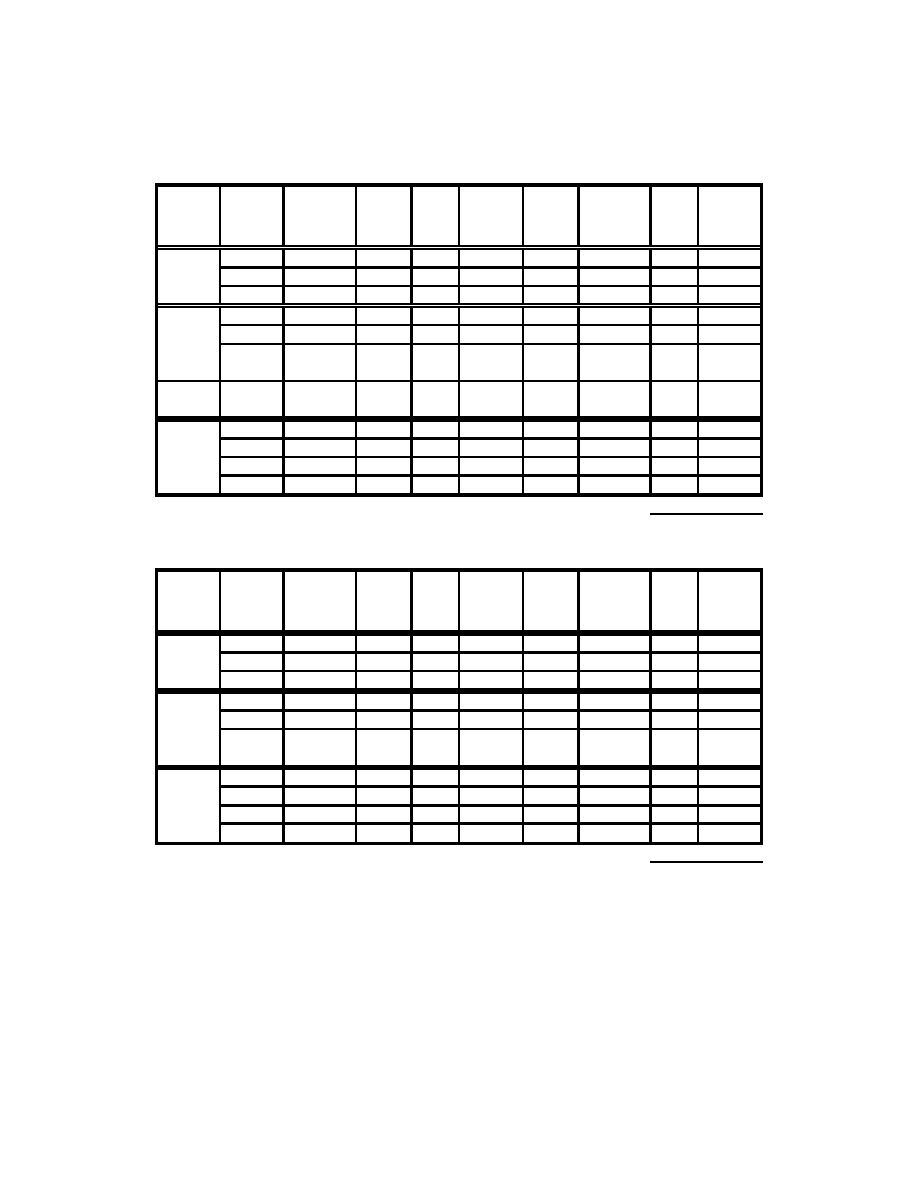
Calculations for the location of the mass centroid are tabularized below;
LOCATION OF MASS CENTROID OF ROOF IN THE TRANSVERSE DIRECTION
Grid
Width or
Unit
Element
Line
Height
Length
yi
Area
wt.
Number
wi
wiyi
2
(ft )
(ft)
(ft)
(ft)
(psf)
(kips) (ft-kips)
Diaph
A1-C2
29.5
12
38.25
354
92.3
1
33
1,250
A2-D8
53
141
26.5
7473
92.3
1
690
18,279
A8-C9
29.5
12
38.25
354
92.3
1
33
1,250
Trans
A1-C1
7.21
29.5
38.25
213
112.5
1
24
915
Walls
A9-C9
7.21
29.5
38.25
213
112.5
1
24
915
A2-D2 to
5.5
53
26.5
291.5
112.5
7
230
6,083
A8-D8
Trans
C2-D2
2
24
12
40
113
2
9
106
Parapet & C8-D8
Long
A1-A9
5.5
165
53
907.5
133
1
121
6,397
Walls
C1-C2
5.5
12
23.5
66
133
1
9
206
C8-C9
5.5
12
23.5
66
133
1
9
206
D2-D8
5.5
141
0
775.5
133
1
103
0
Therefore, for the roof level;
SUM = 1,283
35,608
(8.46m)
ycm =
27.75 ft
xcm =
82.50 ft
(25.2m)
LOCATION OF MASS CENTROID OF FLOOR IN THE TRANSVERSE DIRECTION
Grid
Width or
Unit
Element
Line
Height
Length
yi
Area
wt.
Number
wi
wiyi
2
(ft )
(psf)
(kips) (ft-kips)
(ft)
(ft)
(ft)
Diaph
A1-C2
29.5
12
38.25
354
95.3
1
34
1,290
A2-D8
53
141
26.5
7473
95.3
1
712
18,873
A8-C9
29.5
12
38.25
354
95.3
1
34
1,290
Trans
A1-C1
11
29.5
38.25
324.5
112.5
1
37
1,396
Walls
A9-C9
11
29.5
38.25
324.5
112.5
1
37
1,396
A2-D2 to
11
53
26.5
583
112.5
7
459
12,166
A8-D8
Long
A1-A9
11
165
53
1815
71.9
1
130
6,916
Walls
C1-C2
11
12
23.5
132
71.9
1
9
223
C8-C9
11
12
23.5
132
71.9
1
9
223
D2-D8
11
141
0
1551
71.9
1
112
0
Therefore, at the floor level;
SUM = 1,573
43,775
(8.48m)
ycm =
27.83 ft
xcm =
82.50 ft
(25.2m)
1psf = 47.9KN/m2
1-in = 25.4mm
1-ft = 3.0mm
1-kip = 4.448KN
1-ft2 = 0.093m2
1-ft-kip=1.36KN-m
Center of rigidity, cr;
Due to the symmetrical layout of the lateral load resisting elements, the center of rigidity can be located by
inspection.
ycr = 26.5 ft (8.08m)
xcr = 82.5 ft (25.2m)
For both the floors and the roof;
H2-23



 Previous Page
Previous Page
