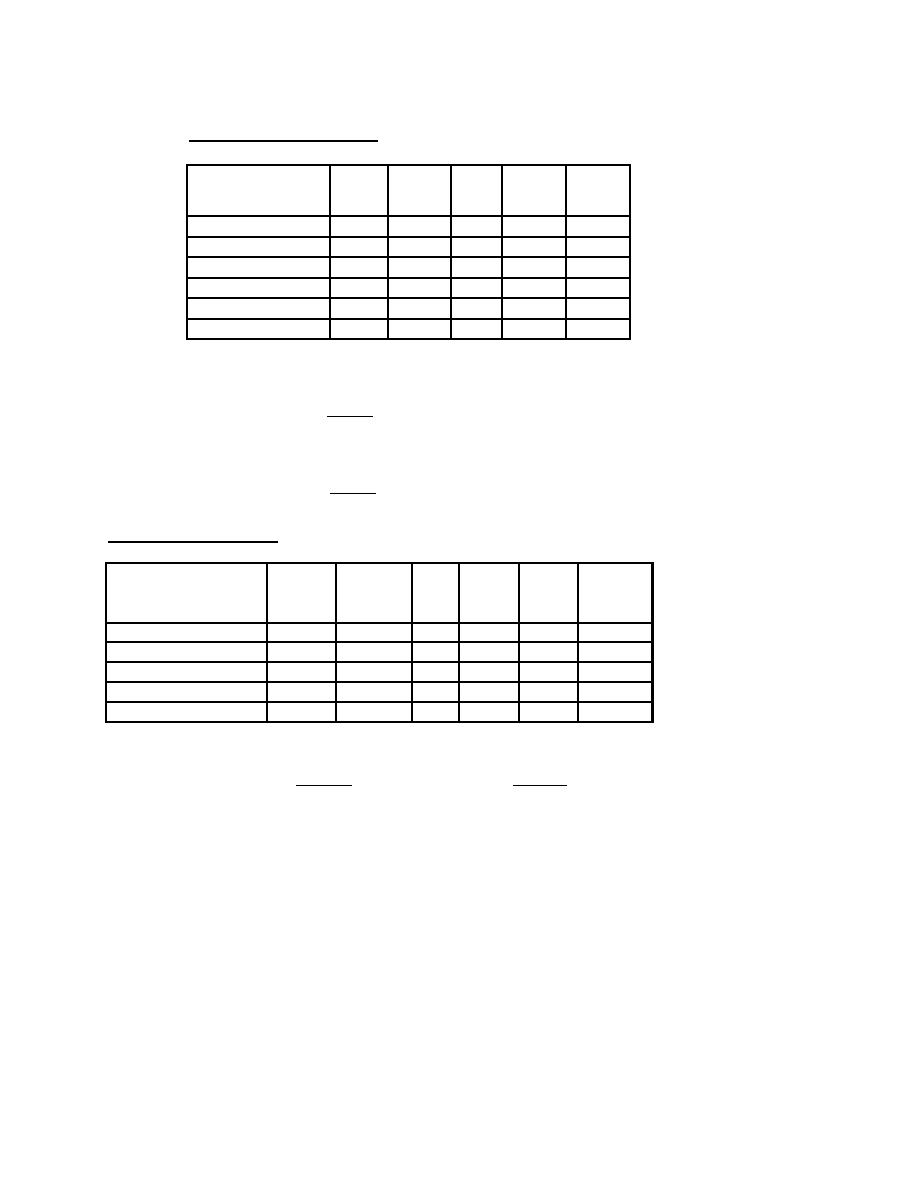
Mezzanine center of mass (typ)
Element
Weight
x
y
Wx
Wy
(kips)
(ft.)
(ft.)
(kip*ft)
(kip*ft)
Deck
39.1821
10
20 391.8209 783.6418
CMU Wall A1-A2
23.37
0
20
0
467
CMU Wall B1-B2
11.4
20
20
228
228
Panel Wall 1A-1B
0.8
5
40
4
32
Panel Wall 2A-2B
0.8
5
0
4
0
Σ=
75.55
627.8
1511
∑ Wx
cmx =
cmx =
8.31 ft.
∑W
∑ Wy
=
cmy
cmy =
20.00 ft.
∑W
Mezzanine center of rigidity
Element
Rcx
Rcy
x
y
yRcx
xRcy
(kip / in)
(kip / in)
(ft.)
(ft.)
CMU Wall A1-A2
0
6682
0
0
0
0
CMU Wall B1-B2
0
4648
20
0
0
92960
Braced Frame 1A-1B
316
0
0
40
12640
0
Braced Frame 2A-2B
316
0
0
0
0
0
Σ=
632
11330
12640
92960
∑ xR
∑ yR
cy
cx
1 inch = 25.4 mm
=
=
crx
cry
∑R
∑R
1 foot = 0.305 m
cy
cx
1 kip = 4.448 KN
crx =
8.20 ft.
cry =
20.00 ft.
B.7 Perform torsional analysis
Torsion due to eccentricity between the centers of mass and rigidity must be checked for each mezzanine.
The design eccentricity is taken as the calculated eccentricity plus 5% of the perpendicular length of the
structure under consideration.
H1-32



 Previous Page
Previous Page
