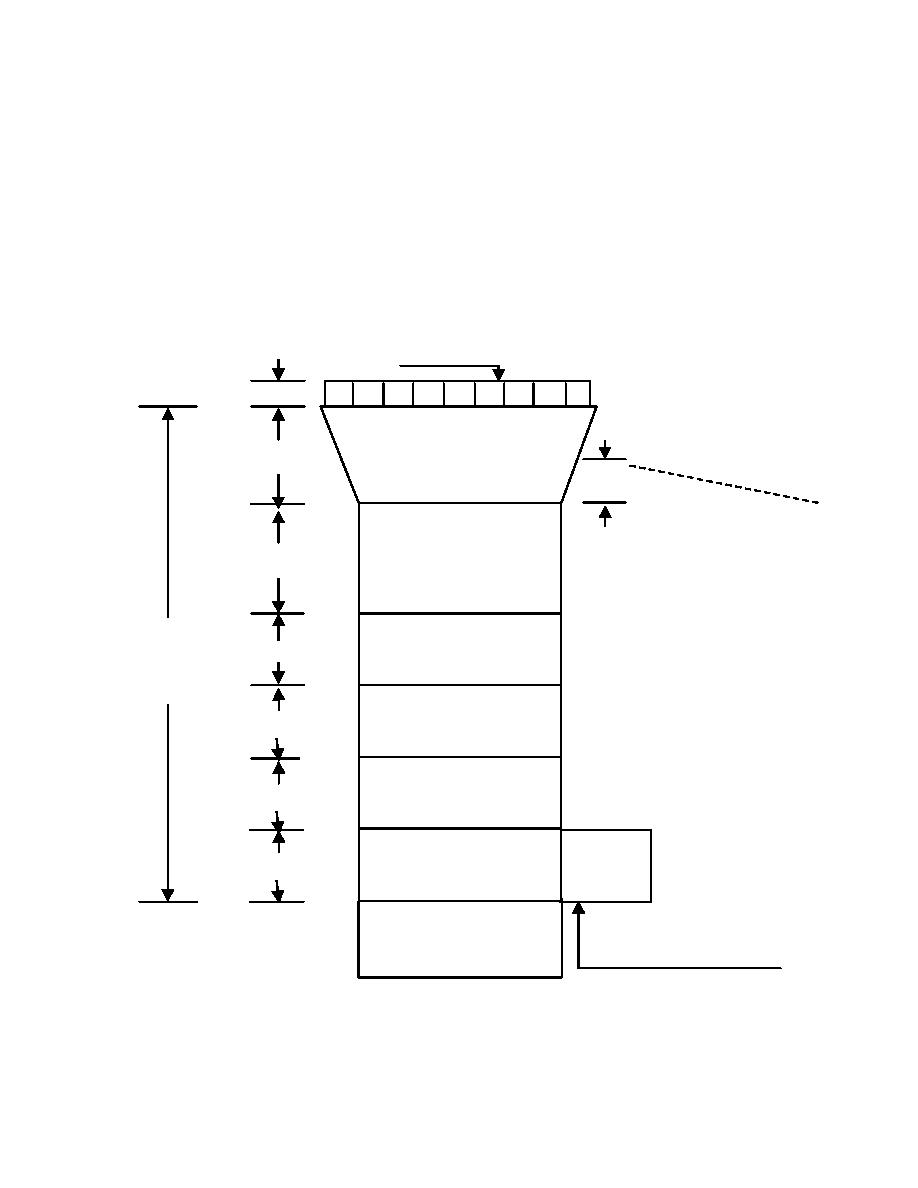
Attachment 18
A18.3.2. Training or crew briefing room, 3 m (10').
A18.3.3. Lower electronics equipment room, 3 m (10').
A18.3.4. Upper electronics equipment room, 3 m (10').
A18.3.5. Heating, ventilating, air conditioning room, 4.6 m (15').
A18.3.6. Tower cab, 3.7 m (12') to roofline.
NOTE: If more height is required to obtain the 35-minute depth perception requirement, add additional
open intermediate floors with 3 m (10') story height.
Figure A18.4. Minimum Tower Floors.
HANDRAIL
1.1 m (3' 6")
CONTROL CAB
EYE LEVEL
3.7 m (12')
1.5 m (5') 0 o 3
5' LIN
E OF
SIGHT
HVAC
4.6 m (15')
UPPER ELECTRONIC
20.4 m
3 m (10')
EQUIPMENT
(67')
LOWER ELECTRONIC
3 m (10')
EQUIPMENT
TRAINING/CREW
3 m (10')
BRIEFING
CHIEF CONTROLLER
3 m (10')
OFFICE
ELEVATOR MACHINE/
ALTERNATE ELEVATOR
MACHINE/GENERATOR
A18.4. Siting Procedures. A representative from Air Force Flight Standards Agency, Engineering and
Systems Integration Branch (AFFSA/XRE), usually serves as project siting engineer for tower siting and a
representative from the Engineering Installation Wing (EIW/EICG) usually serves as project engineer for
A18-6



 Previous Page
Previous Page
