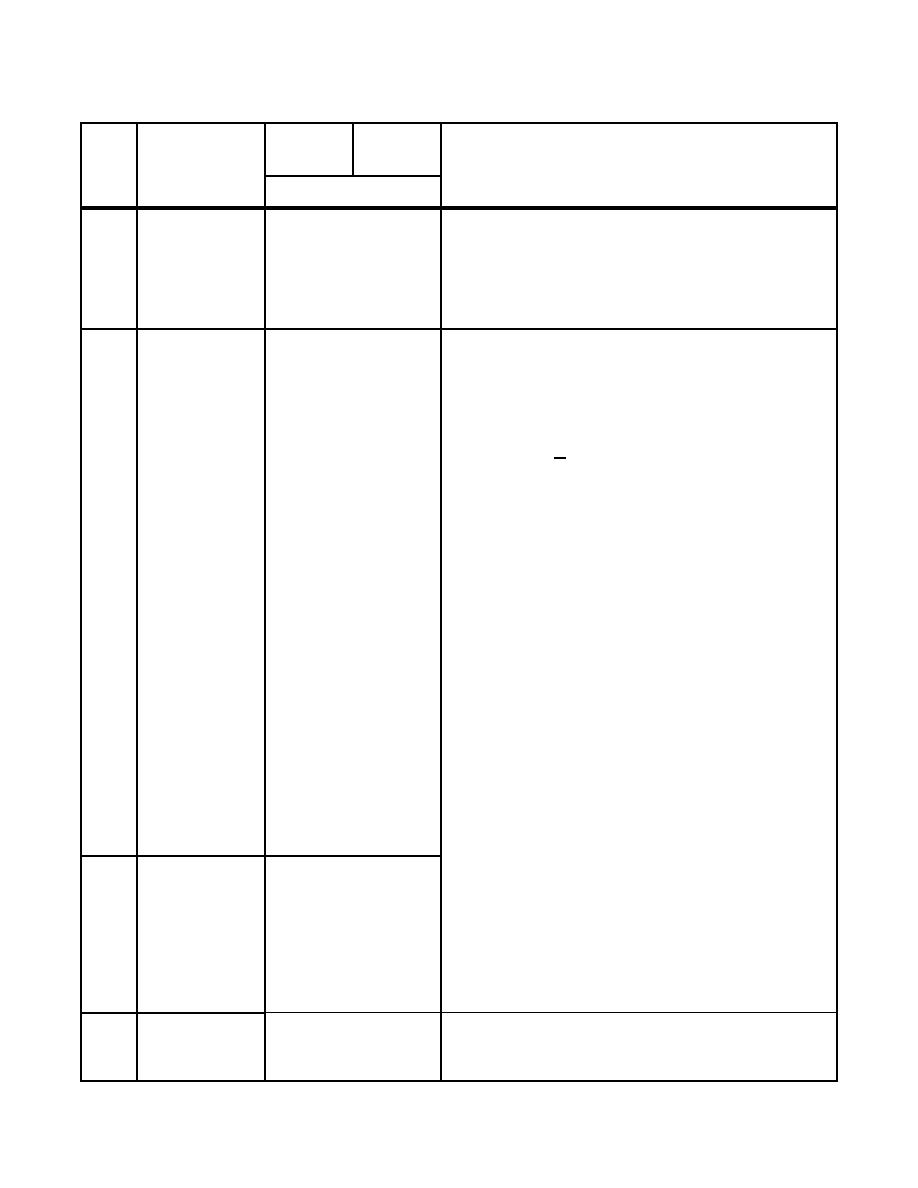
Chapter 3
Table 3.5. Clear Zones. (See note 1.)
Class A
Class B
Runway
Runway
Item
Item
No.
Description
Requirement
Remarks
Army), 3.5 (USAF), and 3.6 (US Navy and Marine
Corps) Accident Potential Zone Guidelines.
Width of the Clear Zone is centered on and
measured at right angles to the extended runway
centerline.
Max 10.0%
For Army and Air Force, the area to be graded is
4
Longitudinal
300 meters [1,000 ft] in length by the established
grade of area to
width of the primary surface. Grades are exclusive
be graded
of the overrun, but are to be shaped into the overrun
grade. The maximum longitudinal grade change
cannot exceed + 2.0 percent per 30 meters [100
feet].
For Navy and Marine Corps, the area to be graded
will be based on the type of clear zone, as shown in
Figure 3.16, and discussed in NAVFAC P-80.3 and
MIL-HDBK-1021.
For all services, the graded area is to be cleared and
grubbed of stumps and free of abrupt surface
irregularities, ditches, and ponding areas. No
aboveground structures (see note 3), objects, or
roadways are permitted in the area to be graded, but
gentle swales, subsurface drainage, covered culverts
and underground structures are permissible. The
transition from the graded area to the remainder of
the clear zone is to be as gradual as feasible. No
part of either area must penetrate the approach-
departure clearance surface. For policy regarding
permissible facilities, geographical features, and
land use in the remainder of the clear zone, refer to
guidance furnished by each individual Service, and
Min 2.0%
5
Transverse
DoD Air Installations Compatible Use Zone
Max 10.0%
grade of area to
(AICUZ) guidelines for Clear Zones and Accident
be graded
Potential Zones (See Attachment 4).
(in direction of
surface drain-
age prior to
channelization)
Centered on the extended runway centerline. All
6
Width of
152.4 m (500 ft)
items sited within this area must be frangible (see
USAF
Attachment 14).
Mandatory
3-33



 Previous Page
Previous Page
