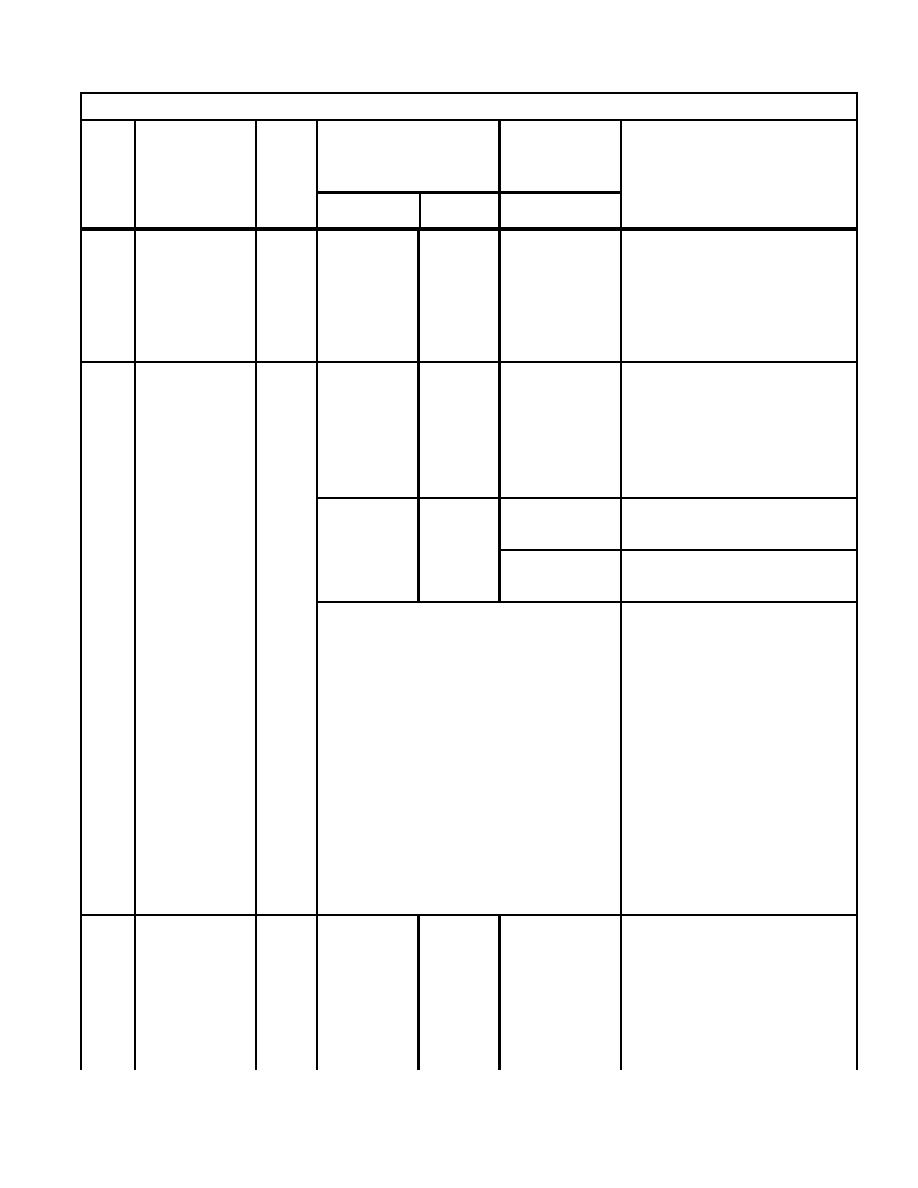
Chapter 3
Table 3.7. Airspace Imaginary Surfaces.
Class A Runway
Class B
Requirement
Runway
Item
Item
Requirement
No.
Description
Legend
VFR
IFR
VFR & IFR
Remarks
Slope ratio is horizontal:
C
40:1
40:1
50:1
7
Slope of
vertical. Example: 40:1 is 40
Approach-
m [ft] horizontal to 1 m [ft]
Departure
vertical.
Surface
For clearances over highway
and railroads, see Table 3.8.
NA
C
304.80 m
304.80
8
Width of
[1,000 ft]
m
Approach-
[1,000
Departure
ft]
Surface at
start of sloped
portion
304.80 m
Army airfields.
[1,000 ft]
609.60 m
Air Force, Navy, and Marine
[2,000 ft]
Corps airfields.
See Remarks
Centered on the extended
runway centerline, and is the
same width as the Primary
Surface.
For Navy and Marine Corps
airfields where the lateral
clearance distance has been
established according to the
previous 750 foot [228.60 m]
from centerline criterion, the
457.20 m [1,500 foot] distance
at the start of the Approach-
Departure Clearance Surface
may remain.
2,743.20 m
Centered on the extended
C
762.00 m
2,133.60
9
Width of
[9,000 ft]
runway centerline.
[2,500 ft]
m
Approach-
[7,000 ft]
Departure
Surface at end
of sloped
portion
3-37



 Previous Page
Previous Page
