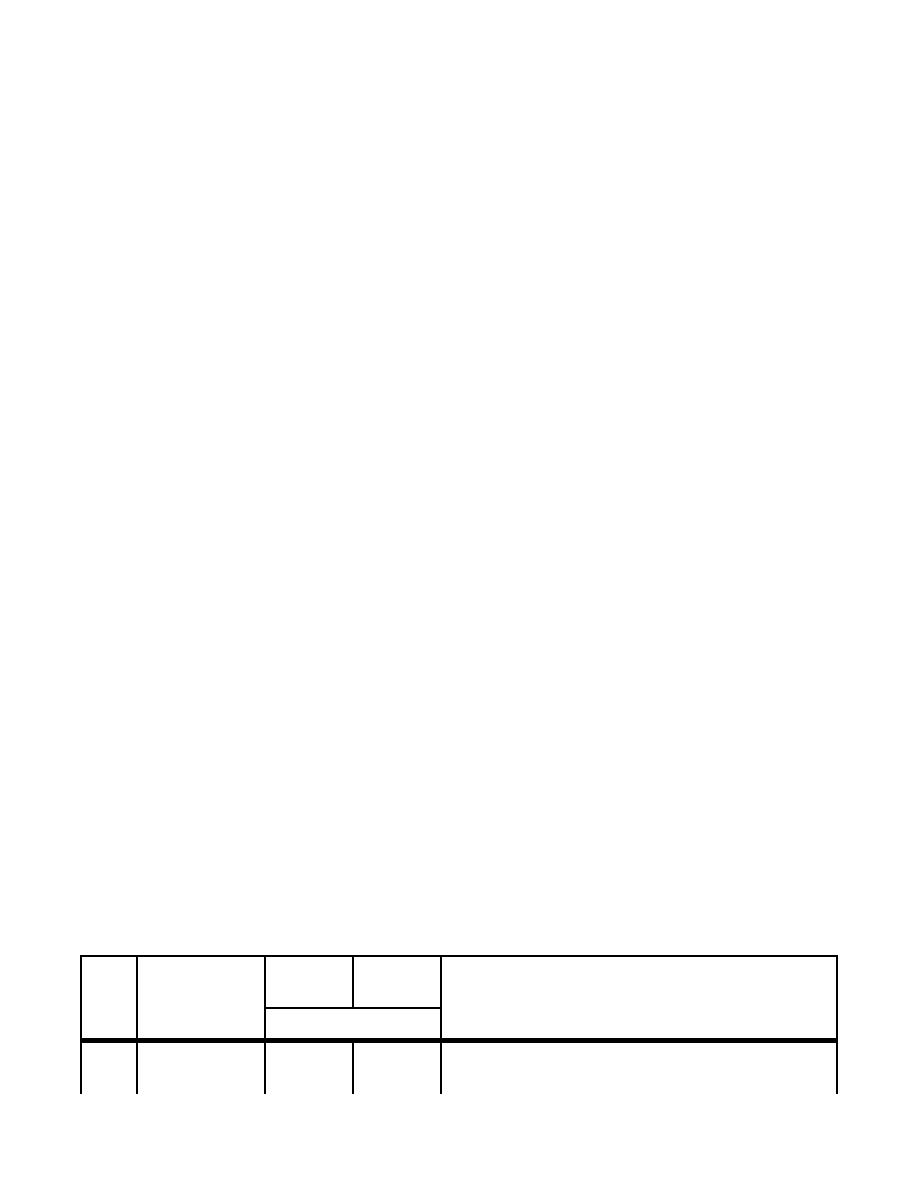
Chapter 3
Instruction No. 4165.57. Table 3.6 shows the dimensional requirements for runway accident potential
zones. Layout of the Accident Potential Zones is shown in Figure 3.4 for the Army, Figure 3.5 for the
Air Force, and Figure 3.6 for the Navy. Navy planners will use OPNAVINST 11010.36A to determine
specific AICUZ requirements. For USAF, land use guidelines within the Clear Zone (beyond the graded
area) and APZ I and APZ II, are provided in AFI 32-7063 and AFH 32-7084..
3.13. Airspace Imaginary Surfaces:
3.13.1. Types of Airspace Imaginary Surfaces. Airspace imaginary surfaces for Army and Air
Force Class B IFR Runways are similar to those at fixed-wing DoD facilities, except that the
Primary Surface and Clear Zone widths are narrower for Army Runways. At fixed-wing DoD
facilities, the following types of airspace imaginary surfaces may be found:
3.13.1.1. Class A VFR Runway.
3.13.1.2. Class A IFR Runway.
3.13.1.3. Class B IFR Runway for Army Facilities.
3.13.1.4. Class B IFR Runway for Air Force Facilities.
3.13.1.5. Class B IFR Runway for Navy and Marine Corps Facilities.
3.13.2. Imaginary Surfaces. The area surrounding a runway that must be kept clear of objects
that might damage an aircraft is bounded by imaginary surfaces that are defined in this manual.
An object, either man-made or natural, which projects above an imaginary surface is an
obstruction. Imaginary surfaces for fixed-wing airfields are shown in Figures 3.6 through 3.19
and are defined in Attachment 1. The applicable dimensions and slopes are provided in Table
3.7. These imaginary surfaces include:
3.13.2.1. Primary Surface.
3.13.2.2. Approach-Departure Surface.
3.13.2.3. Inner Horizontal Surface.
3.13.2.4. Conical Surface.
3.13.2.5. Outer Horizontal Surface.
3.13.2.6. Transitional Surface.
3.13.2.7. The graded portion of the Clear Zone.
NOTE: Metric units apply to new airfield construction, and where practical, to modifications to existing airfields
and heliports, as discussed in Paragraph 1.4.4.
Table 3.5. Clear Zones. (See note 1.)
Class A
Class B
Runway
Runway
Item
Item
No.
Description
Requirement
Remarks
1
Length
914.40 m
914.40 m Measured along the extended runway centerline
[3,000 ft]
[3,000 ft] beginning at the runway end (see note 2).. Although
3-31



 Previous Page
Previous Page
