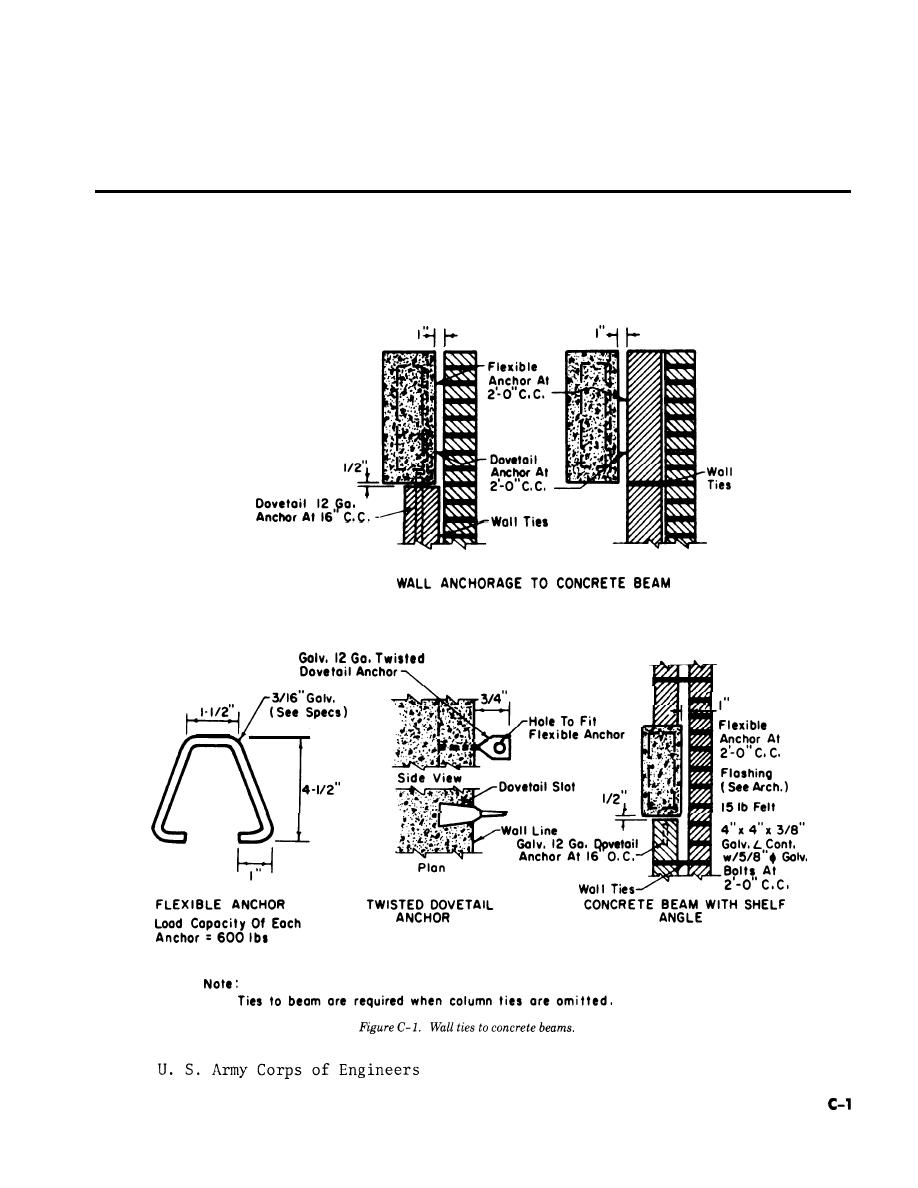
TM 5-818-7
APPENDIX C
FRAME AND WALL CONSTRUCTION DETAILS
Figures C-1 through C-10 illustrate types of construction for expansive foun-
dation soils. These figures were taken from U.S. Army Corps of Engineers Con-
struction Engineering and Research Laboratory Technical Report M-81. The fig-
ures show practical wall ties to concrete and steel beams, wall connections with
control joints, details of interior partitions, bar joist first floor framing with grade
beams, and stiffened mat foundations.



 Previous Page
Previous Page
