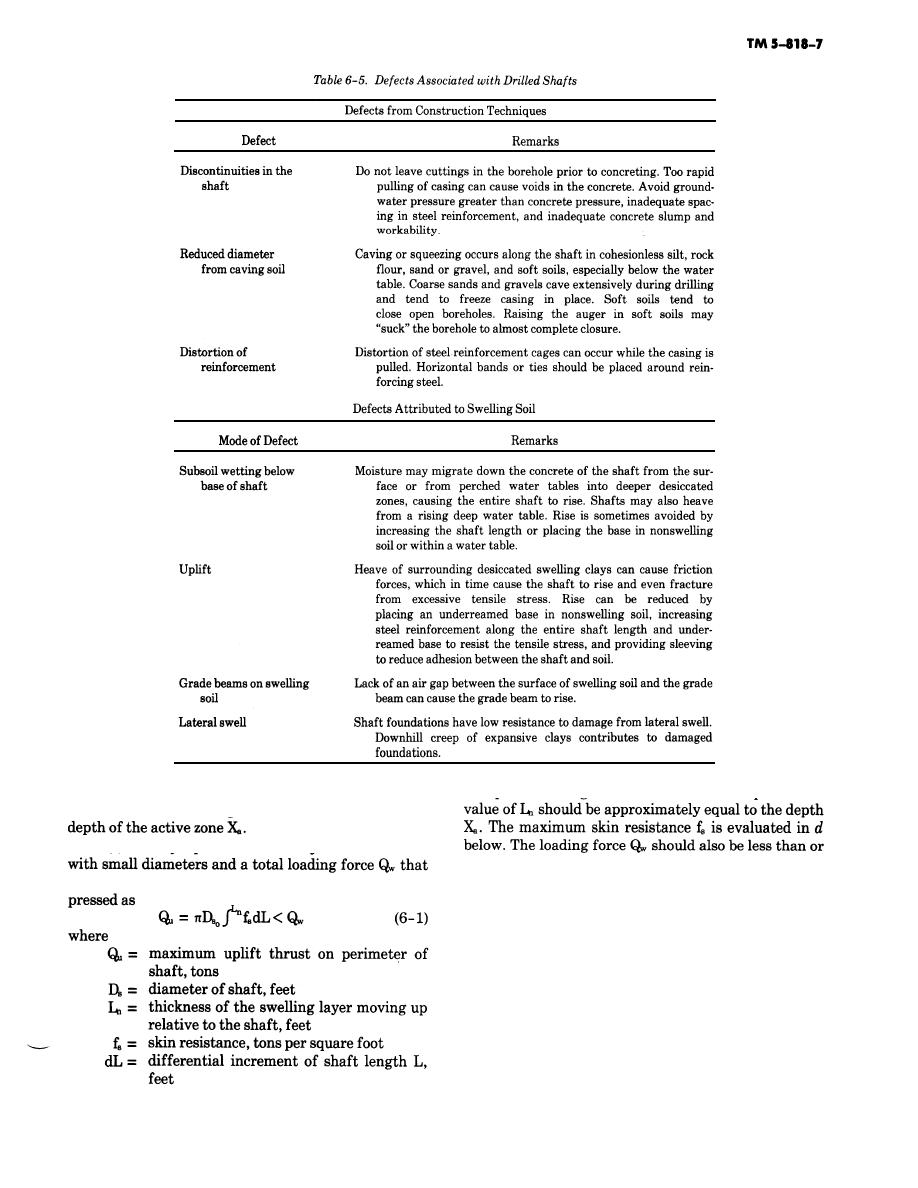
(b) The shaft length may be extended further
The point n in figure 6-11 is the neutral point. The
into stable, nonswelling soil to depths of twice the
(c) Widely spaced shafts may be constructed
equal to the soil allowable bearing capacity. Wide
spans between shafts also reduce angular rotation of
exceeds the maximum uplift thrust (fig. 6-11) ex-
the structural members. The minimum spacing of
shafts should be 12 feet or 8 times the shaft diameter
(whichever is smaller) to minimize effects of adjacent
shafts.
(d) The upper portion of the shaft should be
kept vertically plumb (maximum variation of 1 inch in
6 feet shown in fig. 6-10) and smooth to reduce adhe-
sion between the swelling soil and the shaft. Friction
reducing material, such as roofing felt, bitumen slip
layers, polyvinyl chloride (PVC), or polyethylene
sleeves, may be placed around the upper shaft to re-
6-13



 Previous Page
Previous Page
