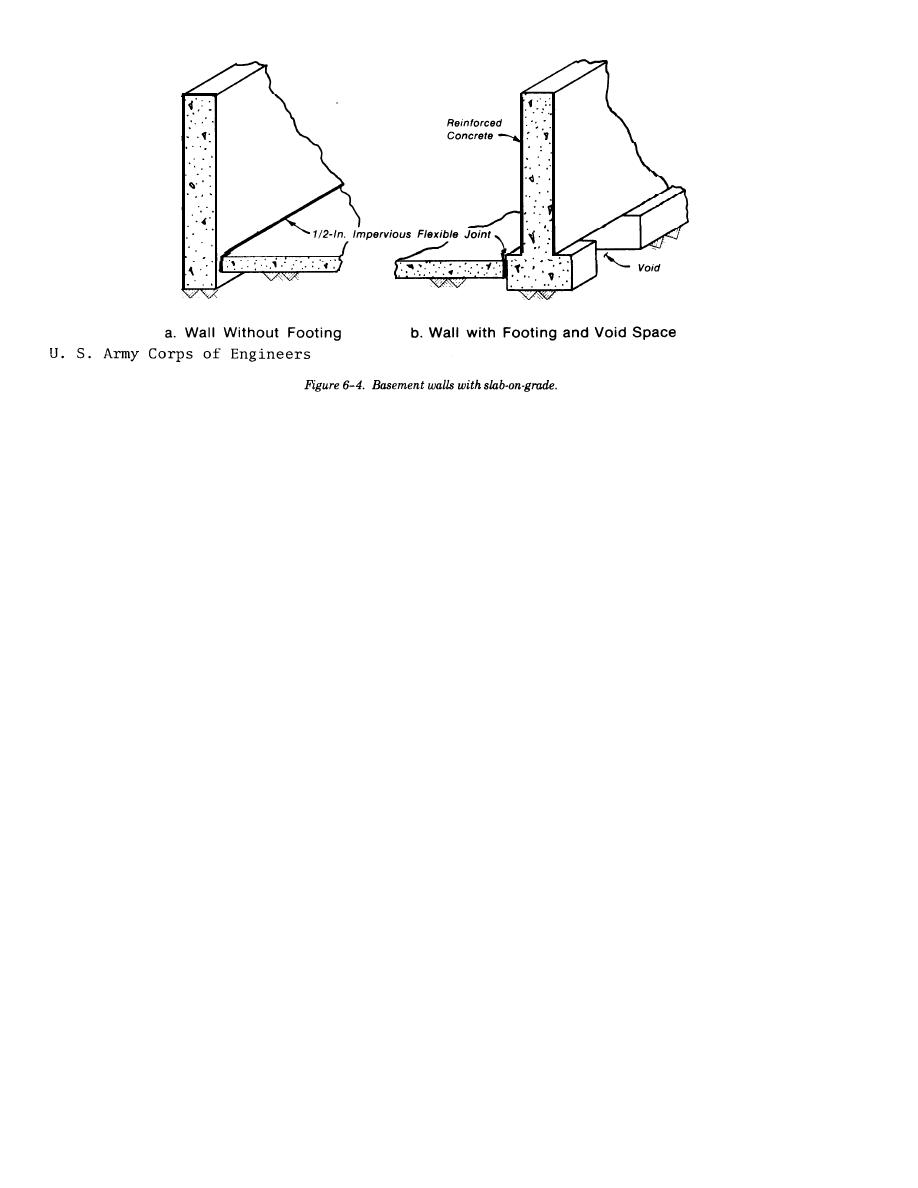
TM 5-818-7
b. Design of thin slabs for light structures. Stiff-
the expansive or unstable soil extends nearly continu-
ened slabs may be either conventionally reinforced or
ously from the ground surface to depths that exclude
posttensioned. The mat may be inverted (stiffening
economical drilled shaft foundations. This mat is suit-
beams on top of the slab) in cases where bearing capac-
able for resisting subsoil heave from the wetting of
ity of the surface soil is inadequate or a supported first
deep desiccated soil, a changing water table, laterally
floor is required. The Department of Housing and Ur-
discontinuous soil profiles, and downhill creep, which
ban Development, Region IV, San Antonio Area Of-
results from the combination of swelling soils and the
fice, has documented a series of successful conven-
presence of slopes greater than 5 degrees. A thick, re-
tionally reinforced and posttensioned slabs for the
inforced mat is suitable for large, heavy structures.
southern central states. Successful local practice
The rigidity of thick mats minimizes distortion of the
should be consulted to help determine suitable designs.
superstructure from both horizontal and vertical
(1) Conventionally reinforced. The conventional
movements of the foundation soil.
reinforced concrete waffle type mat (table 6-1), which
(1) Effects of stiffening beams. Concrete slabs
is used for light structures, consists of 4- to 5-inch-
without internal stiffening beams are much more sus-
thick concrete slab. This slab contains temperature
ceptible to distortion or doming from heaving soil.
steel and is stiffened with doubly reinforced concrete
Stiffening beams and the action of the attached super-
crossbeams. Figure 6-5 illustrates an engineered rebar
structure with the mat as an indeterminate structure
slab built in Little Rock, Arkansas. Appendix C pro-
increase foundation stiffness and reduce differential
vides details of drawings of reinforced and stiffened
movement. Edge stiffening beams beneath reinforced
thin mats. The 4-inch slab transmits the self-weight
concrete slabs can also lessen soil moisture loss and re-
and first floor loading forces to the beams, which re-
duce differential movement beneath the slab. How-
sist the moments and shears caused by differential
ever, the actual vertical soil pressures acting on stif-
heave of the expansive soil. Exterior walls, roof, and
fened slabs can become very nonuniform and cause lo-
internal concentrated loads bear directly on the stiff-
calized consolidation of the foundation soil.
ening beams. Clearance between beams should be lim-
(2) Placement of nonswelling layer. Placement of
ited to 400 square feet or less. Beam spacings may be
a nonswelling, 6-inch-(or more) thick layer of (prefer-
varied between the limits shown in table 6-1 to allow
ably) impervious soil on top of the original ground sur-
for concentrated and wall loads. Beam widths vary
face before construction of lightly loaded slabs is rec-
from 8 to 12 or 13 inches but are often limited to a
ommended to increase the surcharge load on the
minimum of 10 inches.
foundation soil, slightly reduce differential heave, and
(a) Concrete and reinforcement. Concrete com-
permit the grading of a slope around the structure
leading down and away from it. This grading improves
pressive strength f `c should be at least 2500 psi and
drainage and minimizes the possibility that the layer
preferably 3000 psi. Construction joints should be
(if pervious) could be a conduit for moisture flow into
placed at intervals of less than 150 ft and cold joints
desiccated foundation expansive soils. The layer
less than 65 ft. About 0.5 percent reinforcing steel
should be used in the mat to resist shrinkage and tem-
should have some apparent cohesion to facilitate
perature effects.
trench construction for the stiffening beams.
6-6



 Previous Page
Previous Page
