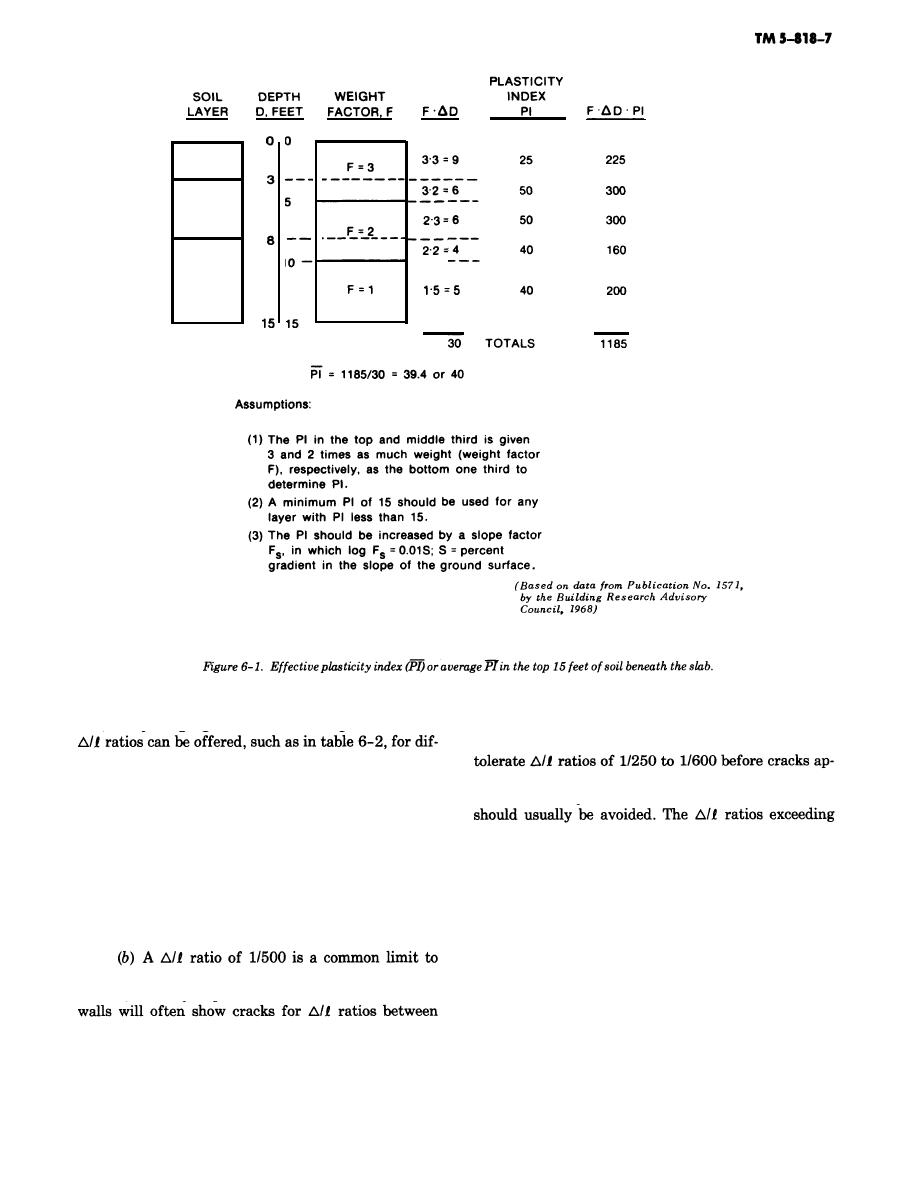
PI = 25
=
PI 5 0
PI =40
footings or about twice the A/L ratio of the slab (fig.
distortions. The use of soft bricks and lean mortar also
5-3). Only rough guidance of the range of tolerable
tend to reduce cracking. Reinforced masonry, rein-
forced concrete walls and beams, and steel frames can
ferent framing systems.
(a) Propagation of cracks depends on the degree
pear in the structure. Deflection ratios exceeding
of tensile restraint built into the structure and its
1/250 are likely to be noticed in the structure and
foundation. Thus, frame buildings with panel walls are
able to sustain larger relative deflections without se-
1/150 usually lead to structural damage.
vere damage than unreinforced load-bearing walls.
(2) Provisions for flexibility. The flexibility re-
Structural damage is generally less where the dish-
quired to avoid undesirable distress may be provided
shaped pattern develops than in the case of center
by joints and flexible connections. Joints should be
heaving or edge downwarping because the foundation
provided in walls as necessary, and walls should not be
is usually better able to resist or respond to tension
tied into the ceiling. Slabs-on-grade should not be tied
forces than the walls.
into foundation walls and columns but isolated using
expansion joints or gaps filled with a flexible, imper-
avoid cracking in single and multistory structures.
vious compound. Construction items, such as rein-
Plaster, masonry or precast concrete blocks, and brick
forced concrete walls, stud frames, paneling, and
gypsum board, are better able to resist distortions and
1/600 to 1/1000. However, cracks may not appear in
should be used instead of brick, masonry blocks, or
plaster walls. The foundation may be further rein-
these walls if the rate of distortion is sufficiently slow
to allow the foundation and frame to adjust to the new
forced by making the walls structural members capa-
6-3



 Previous Page
Previous Page
