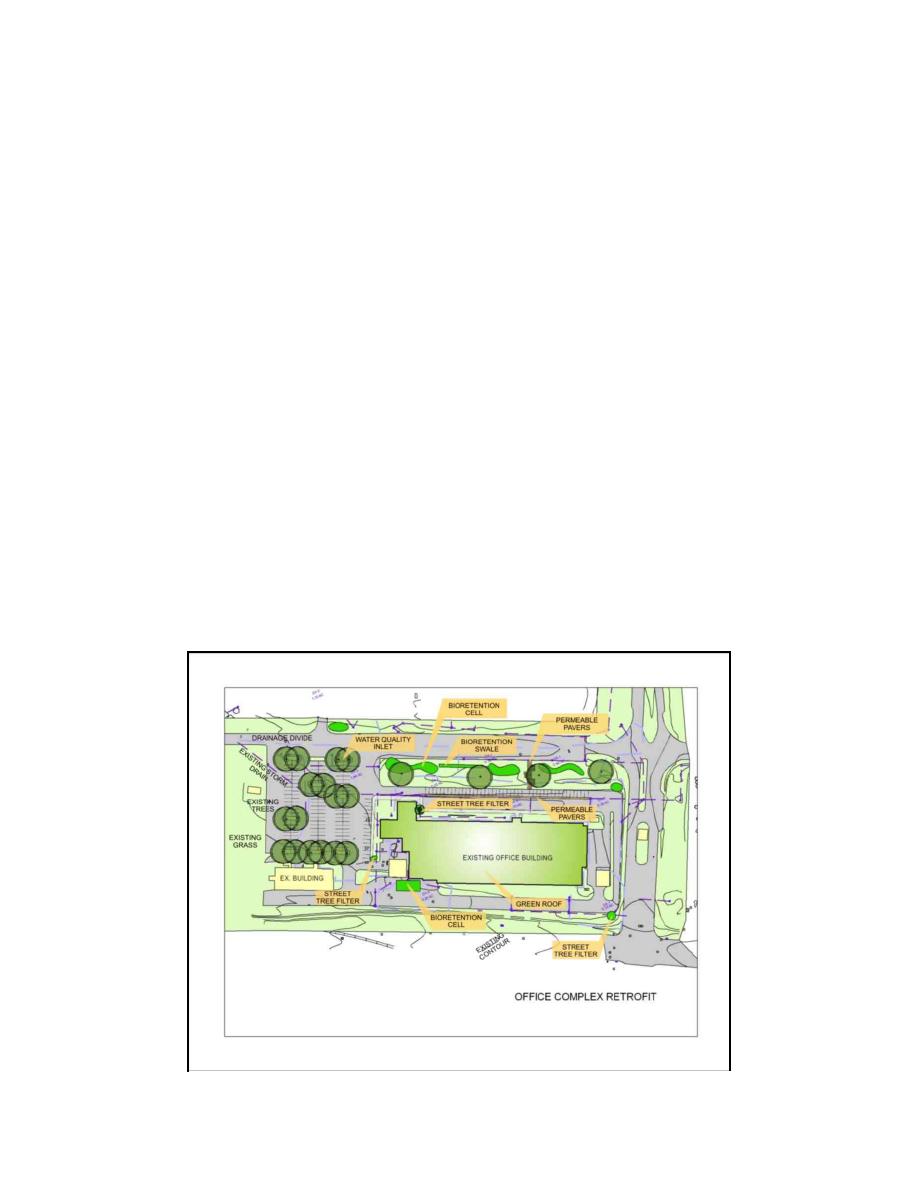
UFC 3-210-10
25 October 2004
of the parking area is also deteriorated and should be replaced. The width
of the pavers will be based on their infiltration capacity. The depth to
groundwater also needs to be determined to make sure that the gravel
bed underneath the pavers can be properly constructed to store and drain
stormwater.
vegetated island at the north end of this parking area.
replaced with a bioretention cell.
pavers will be constructed. A sand layer may be incorporated into the
system to increase efficiency.
access road, near the entrance to the storage lot to the south of building
399. This area will treat runoff from the access road and the storage area.
The driveway apron will be reconstructed to direct runoff to the cell.
Rooftop: A vegetated roof is proposed for building 168. This will filter
pollutants from rain falling on the rooftop and will provide detention of
rooftop runoff.
Figure 10-4. Office Complex Retrofit



 Previous Page
Previous Page
