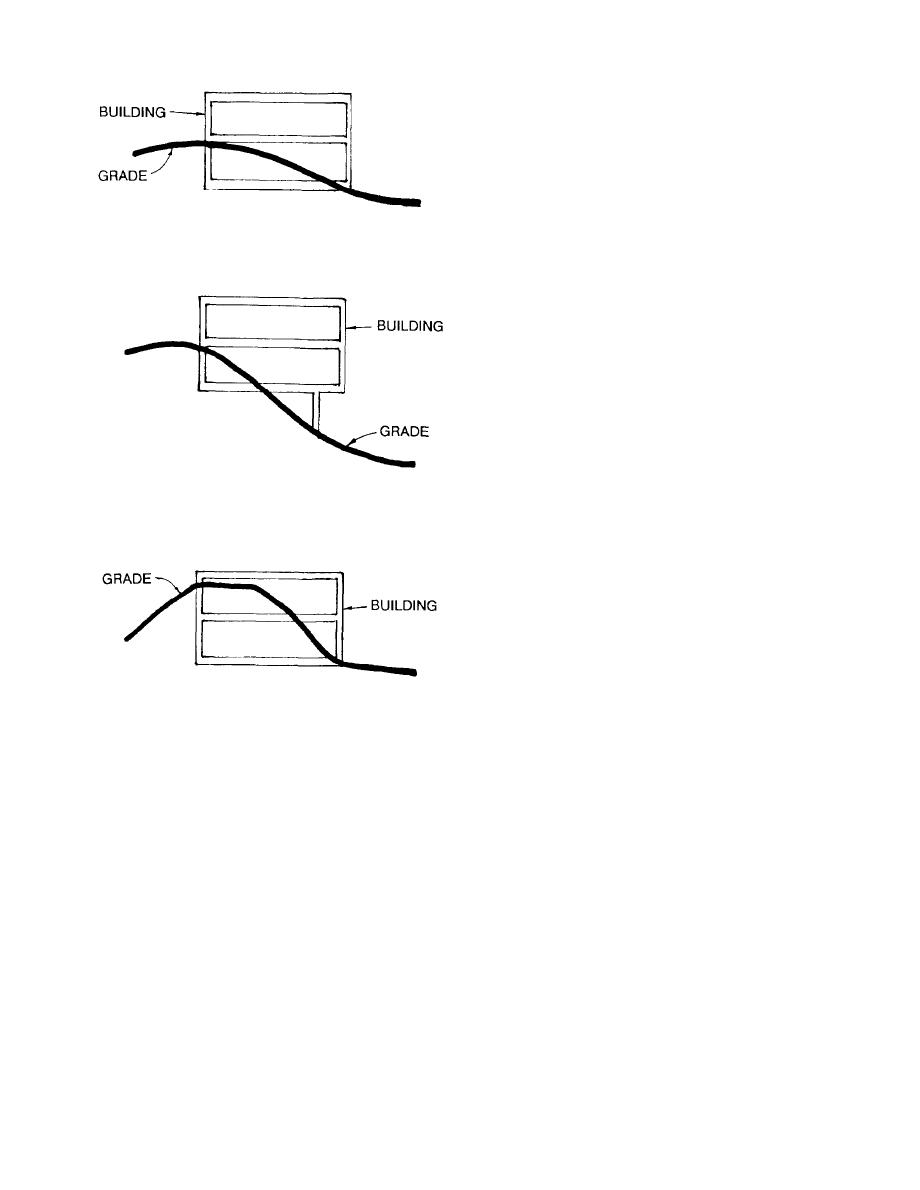
TM5-803-14
from the existing topography as opposed to being
placed on the topography. The area for berms and
mounds should be large enough to allow transition
from the base plane, moderate slope on the sides,
and room for a rounded crest. Slopes regarded to
accommodate various facility requirements should:
(1) Be sympathetic to the existing natural
grade.
FALL AWAY BUILDINGS
(2) Return to the natural grade gradually, not
abruptly.
(3) Have their edges at the top and bottom
rounded into the existing grade.
g. Spot Elevations. Spot elevations are impor-
tant to ensure that the grading plan accomplishes
its objectives. Early grading plans often show
arrows to indicate desired drainage paths, but only
adequate spot elevations actually determine that
water will move where desired. Spot elevations are
often not considered until the detailed grading
documents. Early consideration should be given to
spot elevations for such critical locations as door-
ways, intersections at access roads and drives,
CANTILEVER OR STRUCTURED BUILDINGS
parking lot corners, and existing trees to be saved.
4-5. Drainage.
Drainage design should create controlled condi-
tions that help move rainfall away from facilities
and activities as quickly as possible. It should
maintain the rate of infiltration that exists on site.
The guidelines discussed below are general in
nature and refer to on-site drainage design. There
is an increasing degree of civilian regulatory
review of military site design projects, particularly
with regard to stormwater management and sedi-
EARTH SHELTERED BUILDINGS
ment and erosion control for both on-site and
surrounding environs. The specific criteria devel-
Figure 4-13. Topographically Responsive Building Types.
oped by local and state agencies should be con-
sulted. The civil engineer and/or hydrologist on
795" provides guidance on accessibility require-
the design team should address drainage problems
ments. Sensitive site grading minimizes the need
and solutions. TM 5-820-4 provides additional
for architectural ramping into buildings. Such
guidance on drainage design.
ramping creates additional costs and a less aes-
a. Impervious Surface. The placement of facil-
thetic appearance.
ities on site automatically changes drainage condi-
e. Balance of Cut and Fill. Site design should
tions because it increases impervious surface. This
balance the quantity of cut and fill. Balancing cut
increases the volume and velocity of water to be
and fill creates a more pleasing transition of the
managed. Site design should avoid adding any
regraded areas into the natural site. It minimizes
unneccessary impervious surface. Generally, drain-
the costs of hauling in additional fill or removing
age should be evenly diffused across the site and
and disposing of extra cut. Figure 4-14 illustrates
not concentrated at one point. The site may need
balancing cut and fill.
to be divided into more than one drainage basin or
f. Transition. Figure 4-15 illustrates how grad-
area of control to accomplish this. Where a large
expanse of impervious surface (e.g., a parking lot)
ing should be designed to accommodate proposed
is required, the expanse may be broken up into
facilities and to effect a smooth transition from the
smaller areas. This helps control the runoff, reduce
regarded area to the existing topography. When
the size of necessary drainage structures (e.g.,
berms or mounds are introduced into the land-
catch basins), and avoid drainage system back-up.
scape, they should give the appearance of rising
4-13



 Previous Page
Previous Page
