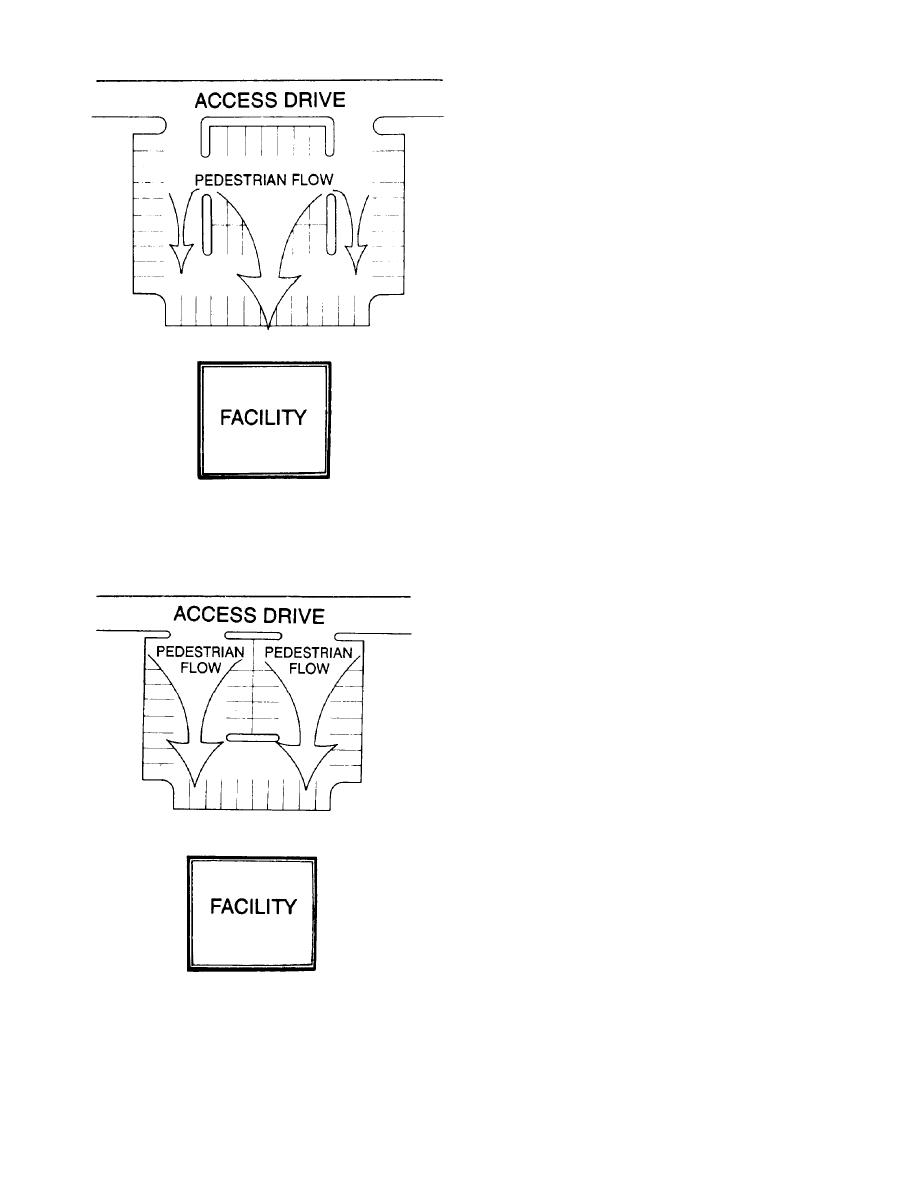
TM 5-803-14
(5) Emergency Vehicle Access. Direct access to
a building will be provided for emergency vehicles.
A separate access will be provided for ambulances.
Fire truck access will be provided between build-
ings. This access may be provided on sidewalks or
gravel paths designed for the vehicle. If a special
drive is installed to accommodate emergency vehi-
cles, it will provide sufficient room for the vehicle
to turn and exit the site.
(6) Service Vehicles. Service vehicles can
range in size from pickup trucks and vans to
garbage and large delivery trucks. Service vehicles
generally require larger turning radii, more room
to maneuver, and holding space while deliveries or
service occur. Service traffic should be separated
as much as possible from the traffic flow on the
access drive and in the traffic aisles of parking
lots.
(a) Sanitation Vehicles. The circulation of
sanitation vehicles is dictated by the locations of
the dumpster pads. Pad locations should: provide
convenient access for pedestrians taking garbage
to the dumpster, provide convenient and easy
access to vehicles emptying the dumpster, be in
less visible areas of the site (e.g., the rear of
PARALLEL ALIGNMENT
buildings), and have sufficient room for screening
with plant material, fences and/or walls. Sanita-
tion vehicles should not have to turn around to
exit the facility. When more than one dumpster
location is required, it is desirable for sanitation
vehicles to access each pad as part of a continuous
loop. When the dumpster for a facility is located in
the principal parking lot, the pad should be re-
moved physically and visually from the building
entrance and major pedestrian and vehicular circu-
lation routes. Figure 4-9 illustrates how to locate
a dumpster pad.
(b) Delivery Vehicles. Delivery zones should
be placed in less visible areas of the site, at the
rear or sides of buildings. Space requirements vary
according to the type and size of vehicle and the
need to access loading docks. Maneuvering room
should be provided to allow trucks to back up and
turn around to exit the site or to allow trucks to
back up to the loading dock.
(7) Barrier-Free Accessibility. Barrier-free de-
sign will be in accordance with the requirements
published in "FED STD 795."
b. Pedestrian Circulation. Pedestrian circulation
involves travel routes and areas of pedestrian
concentration. TM 5-822-2 provides guidance on
the geometric design of walks.
(1) Pedestrian Desire Lines. Pedestrian circula-
PREFERRED
tion should be based on pedestrians' desired lines
PERPENDICULAR ALIGNMENT
of walking between facilities. It is fairly simple to
anticipate desire lines. People tend to follow the
Figure 4-8. Parking Aisle Alignment.
4-8



 Previous Page
Previous Page
