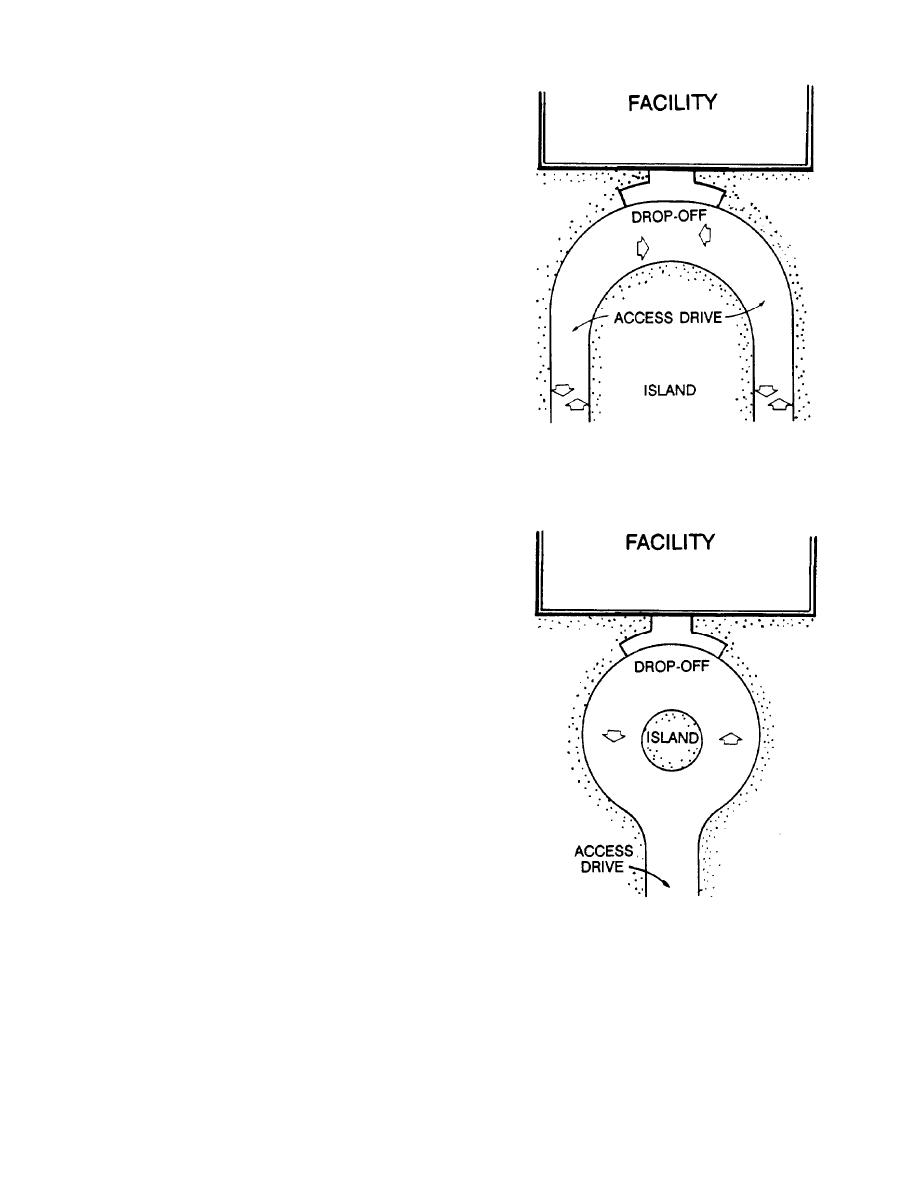
TM 5-803-14
vehicles. Drives used only for service or emergency
vehicles can be reduced substantially. Varying
widths indicate the hierarchy of movement and
reduce the amount of impermeable surface. The
access drive should do the following:
(a) Take vehicles to their destination and
return with minimum interference with or travel
through parking areas, service areas or emergency
zones.
(b) Enter and exit at the same point or on
the same access road to discourage through traffic
on site.
(c) Accommodate two-way traffic since one-
way systems can create confusion and actually
result in more vehicle movement.
(d) Promote separation of service drives
from other drives.
(3) Dropoff Areas. Drop-off areas should be
provided for office, commercial, educational and
community facilities with high use. This promotes
both vehicular and pedestrian traffic flow. Figure
4-7 illustrates typical drop-off areas. Drop-off ar-
eas should be:
(a) Located at or near the front of the
building and apart from entries into parking lots.
Buses and shuttles require a separate drop-off area
located away from the building entrance.
(b) Preferably on a one-way loop to avoid
confusion.
(c) Sufficient in size to avoid vehicle con-
flicts and stoppages of traffic flow. Where a circu-
lar turn-around is used, the circle should be sized
according to the design vehicle and provided with
adequate radii.
(4) Parking.
(a) Parking should occur in lots or struc-
tures with a limited number of entrances and exits
onto the access road or drive. Entrances and exits
into different lots on the same site should be
aligned or separated to provide adequate sight
distance. One-way systems will be discouraged
b e c a u s e they result in extended circulation
through the lots when they are at or nearing
capacity.
(b) Parking should be within convenient
walking distance of a building entrance. Barrier-
Figure 4-7. Typical Dropoff Areas.
free parking should be located within 100' of an
and vehicular movement and adequate room for
accessible building entrance as required by "FED
STD 795." Parking for high turn-over or short-
pedestrian movement.
(d) Parking aisles should be aligned towards
term use (e.g., visitor, outpatient or delivery)
should be located in a separate lot or signed and
the building entrance to encourage more organized
placed nearest the entrance. Usually, more distant
pedestrian flow. This alignment limits the number
parking areas should be maintained for employees.
of places where pedestrian traffic must cross vehic-
ular traffic. Barrier-free parking should not re-
(c) A minimum distance of 20' should be
quire movement across vehicular circulation paths.
maintained between parking and buildings. This
provides adequate separation between the facility
Figure 4-8 illustrates appropriate alignment.
4-7



 Previous Page
Previous Page
