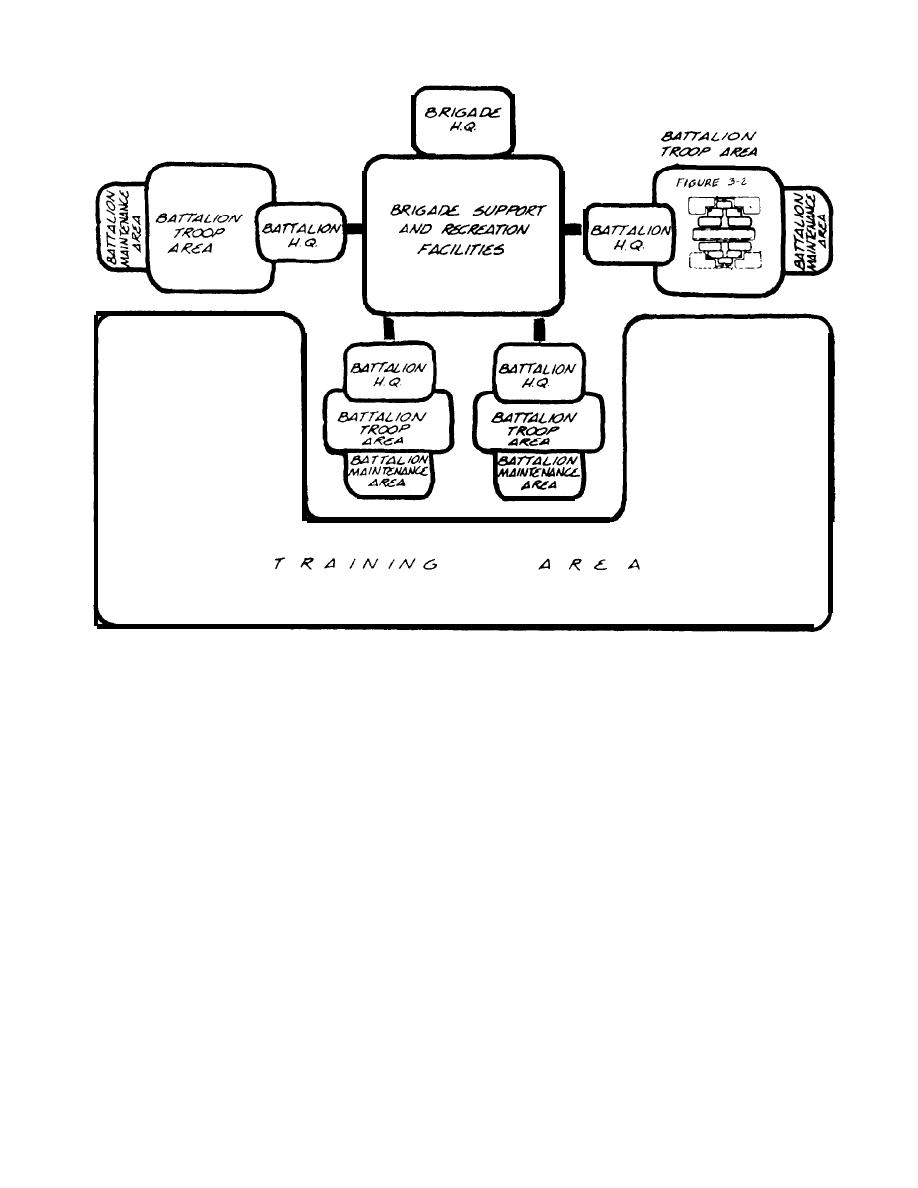
TM 5-803-14
Figure 3-1. Functional Relationships Diagram for a Brigade.
but forms the basis for site design. As the number
(3) Functional Relationships for a Battalion.
and complexity of activities and facilities increase,
The importance of functional relationships within
a variety of alternatives should be explored and
an Army unit is determined by operational re-
compared to find the optimal arrangement. Dia-
quirements. Tabulation of Equipment units are
grams should be drawn at an appropriate scale to
planned for in land area by battalion size. Figure
accurately represent the proposed spatial require-
3-2 illustrates a functional relationships diagram
ments of the facilities and circulation. A diagram
for a battalion complex. It shows an optimal
may be developed through the following steps:
arrangement of the areas listed below. The dia-
(a) Delineation of the approximate square
gram shows both vehicular and pedestrian circula-
footage of the primary facility in a bubble or block.
tion and delineates future expansion. The func-
(b) Delineation of the approximate square
tional areas of a battalion are:
footage of support facilities into bubbles or blocks
(a) Battalion headquarters and classroom.
and their placement in relation to the primary
(b) Headquarters parking area.
(c) Battalion recreational facilities.
facility.
(d) Delineation of major vehicular access
(d) Battalion maintenance area.
and circulation with weighted lines. Arrows should
(e) Company administration and supply.
(f) Company service area.
be used to indicate access points and direction of
traffic flow.
(g) Company troop barracks.
(d) Delineation of major pedestrian access
(h) POV parking area.
and circulation with weighted lines and arrows.
(i) Formation area.
(e) Delineation of future facilities and circu-
(j) Facilities shared with other battalions or
companies.
lation with dashed lines.
3-3



 Previous Page
Previous Page
