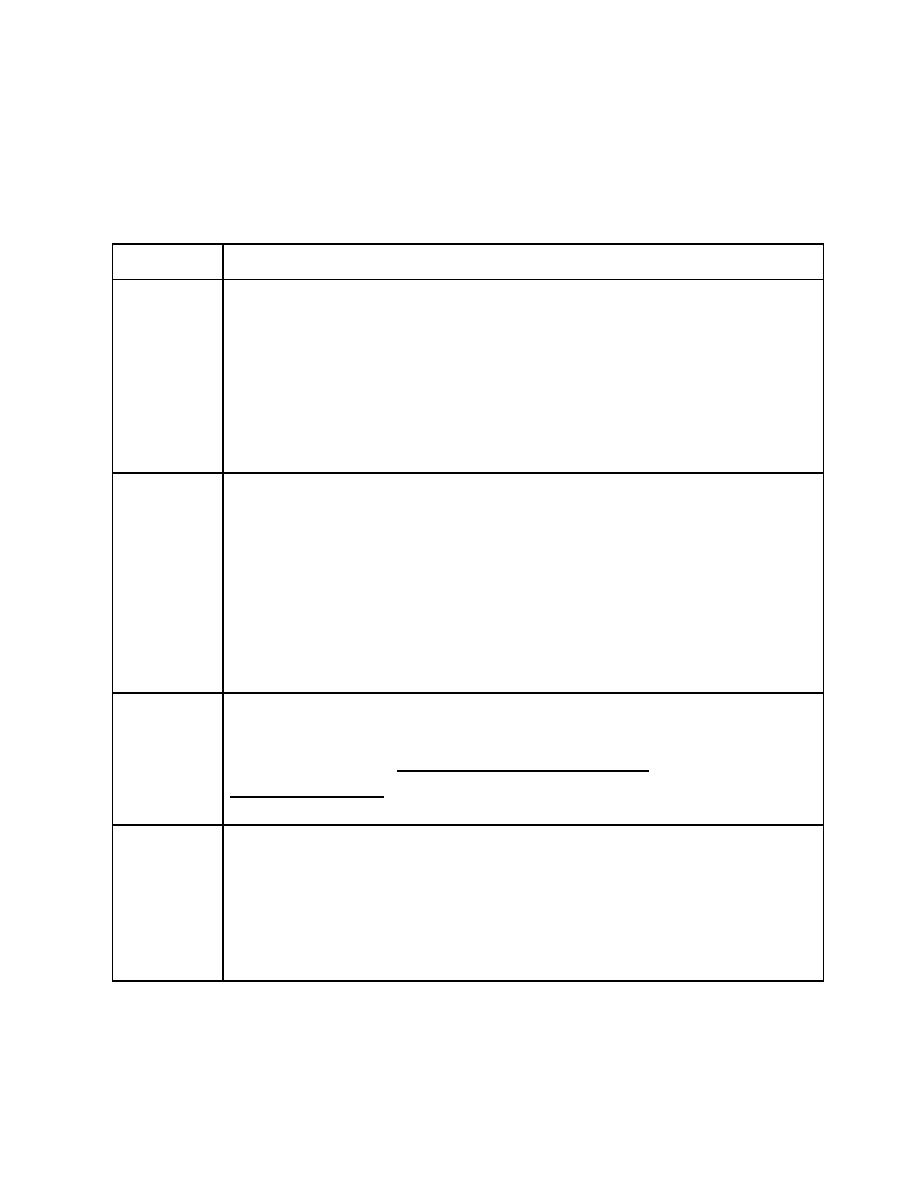
UFC 1-300-09N
25 May 2005
Change 1, 22 February 2006
Change 2, 4 December 2006
Table 11-2 Drawing Changes Format
Change
Change Format
Adding
SECTION 00102
LIST OF DRAWINGS
Drawings
1.2 CONTRACT DRAWINGS
Add the following to the list of drawings:
NAVFAC DWG NO.
Title
4265191
Revised Floor Plan Area A
4265192
Lighting Fixture Details
These Drawings accompany this [Amendment] [Modification].
Revising
SECTION 00102
LIST OF DRAWINGS
Drawings
1.2 CONTRACT DRAWINGS
The following drawings are revised as of [Date]:
NAVFAC DWG NO.
Title
4265191
Foundation Plan, Revised [Date]
4265192
Floor Plan, Revised [Date]
These revised Drawings accompany this [Amendment] [Modification].
Making Text
SECTION 00102
LIST OF DRAWINGS
Changes to
1.2 CONTRACT DRAWINGS
Drawings
On NAVFAC Dwg No. 4265191 (T-1)
Foundation Plan Notes. In note number 3, delete "the bottom of the footing" and
replace with "the top of the footing."
Adding
SECTION 00102
LIST OF DRAWINGS
Sketch
1.2 CONTRACT DRAWINGS
Sheets
Sketches SK-05-97-7040-1 and SK-05-97-7040-2 are added to the list of drawings.
These sketches accompany this amendment.
71



 Previous Page
Previous Page
