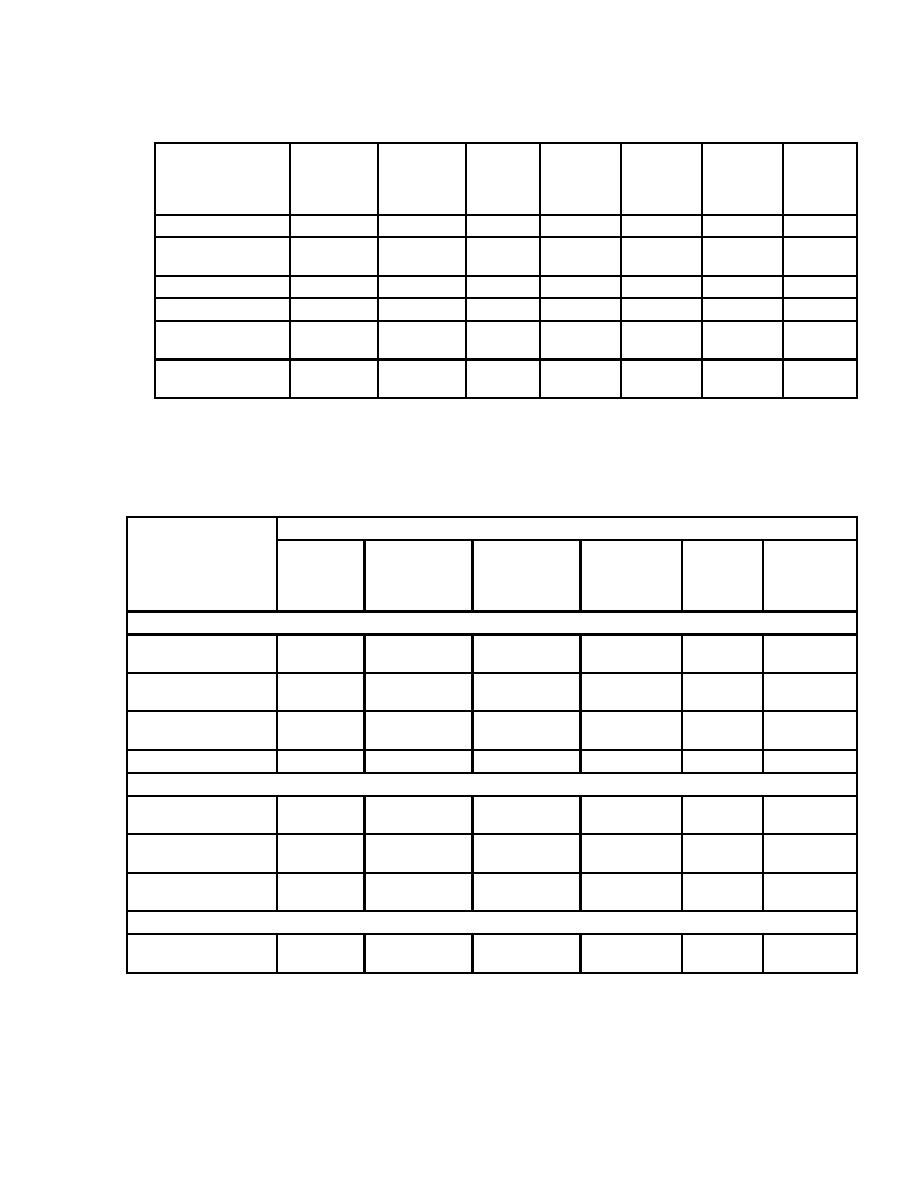
CEMP-ET
TI 809-53
01 May 1999
Table 2-9. Suitability of the Roof Deck for Various Conditions
Long
Internal
Wind
Resist.
ExternalF
Seismic
Deck Type
Economy
Spans
Resist.
Fire
ire Resist.
Heavy
Resist.
Available
Resist.
Roof
Traffic
Insulated Steel
E
No
F
E
F
E
G
Cast-In-Place
P
No
E
F
E
E
E
Concrete
Precast Concrete
P
Yes
E
G
E
E
G
Plywood or OSB
G
No
P
E
P
P
F
Structural Wood
P
No
P
F
P
F
P
Fiber
Lightweight
F
No
G
P
G
E
G
Insulating Concrete
E= Excellent, G = Good, F = Fair, P = Poor
Table 2-10. Membrane/Substrate Compatibility/Attachment Methods
Deck Type
InsulatedS
UninsulatedC
UninsulatedW
Existing
Lightwt.
Cemen-
BituminousS
titious
teel/ Other
oncrete
ood/OSB
Insulating
Wood
ystem
Membrane:
Concrete
Fiber
Fully Adhered
Built-Up Roofing
Hot Asphalt
Prime/Hot
Nail Base
Re-cover
Nail Base
Nail Vent
Board
Base
Re-cover
Nail Vent
Modified Bituminous
Hot Asphalt
Prime/Hot
Nail Base
Nail Base
Board
Base
Single-Ply
Adhesive
Fleece-
Tape Joints
Re-cover
N/A
(a)
back/Hot
Board
N/A
Yes
Seal Joints
Yes
N/A
N/A
SPF
Mechanically Attached
Mop to
Re-cover
Nail Vent
Built-Up Roofing
N/A
N/A
Nail Base
Insulation
Board
Base
Modified Bituminous
Mop to
N/A
N/A
Re-cover
Nail Base
Nail Vent
Insulation
Board
Base
Special
Special
Separator
Special
Special
Single-Ply
Predrill Deck
Fasteners
Fasteners
Needed
Fasteners
Fasteners
Loose-Laid & Ballasted
Check
Check
Single-Ply
Cushion
Separator
N/A
Structure
Structure
(a) Lightweight structural concrete 1680 kg/m3 (105 pcf) may be acceptable.
g. Thermal Insulation. Rigid thermal insulations used under membrane roofing include wood
fiber, perlite fiber, glass fiber, foamed glass, polystyrene (extruded or expanded), and
polyisocyanurate (isoboards). Non-structural thermal insulations include glass fiber and mineral
2-12



 Previous Page
Previous Page
