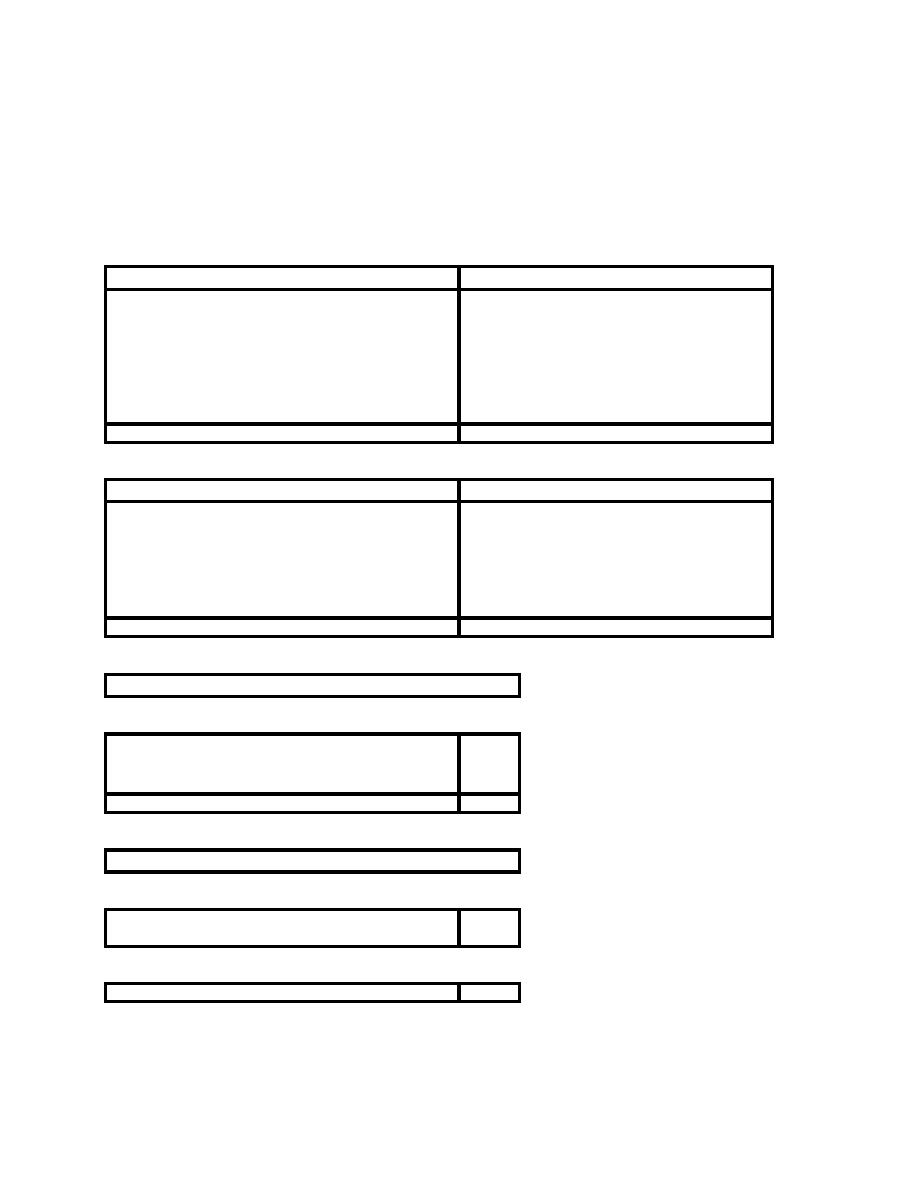
A.10 Determine preliminary member sizes for gravity load effects.
ASCE 7 is used for the load combinations to be checked. Wind and snow load effects are neglected in this
example. The governing load combinations for the gravity load system are:
1.2 D + 1.6L + 0.5Lr
ASCE 7-95 Sec. 2.3.2.2
1.2 D + 1.6Lr + 0.5L
ASCE 7-95 Sec. 2.3.2.3
ROOF (psf)
Item
Deck
Joist
Beam
Column
Seismic
Built-up Roofing
5.0
5.0
5.0
5.0
5.0
2" (51mm) Rigid Insulation
3.0
3.0
3.0
3.0
3.0
20 Gage (1mm) Metal Decking
2.0
2.0
2.0
2.0
2.0
24K7 Open Web Steel Joists @ 6'-8" (2.03m) O.C.
-
2.0
2.0
2.0
2.0
Perimeter Beams @ 20' (6.10m)
-
-
2.0
2.0
2.0
(10' (3.05m) of col. @ 20'x20' (6.10m x 6.10m))
-
-
-
1.0
1.0
Misc. (Mech., Elec., etc.)
3.0
3.0
3.0
3.0
3.0
Totals
13.0
15.0
17.0
18.0
18.0
MEZZANINE (psf)
Item
Deck
Joist
Beam
Column
Seismic
Finish
1.0
1.0
1.0
1.0
1.0
20 gage metal decking w/ NWT conc. fill (3-1/2")
30.5
30.5
30.5
30.5
30.5
Ceiling
1.0
1.0
1.0
1.0
1.0
Beams @ 6.7' O.C.
-
-
4.5
4.5
4.5
Partitions*
-
-
-
-
10.0
Misc. (M&E)
2.0
2.0
2.0
2.0
2.0
Totals
34.5
34.5
39.0
39.0
49.0
Masonry Walls (psf, vertical)
8" NWT CMU, Grouted @ 40" O.C.
57
Metal Walls (psf, vertical)
Metal Siding
1
1 lb. = 4.448N
Girts
1
Insulation
2
1 psf = 47.88 N/m2
Totals
4
Roll-Up Doors + Mechanical (lb.)
Weight of each door
1200
Live Loads (psf)
Roof
20
Mezzanine
125
Snow Load (psf)
Temperate Climate - no snow
0
*Note: ASCE 7-95 Section 4.2.2 requires that provisions for partition weights should be made if the live load is less
than 80 psf (3.83 N / m2) for gravity design. The live load for the mezzanines is 125 psf (5.99 KN / m2) for this
example, and therefore, no provision for partition weight is made for the gravity load design.
H1-8



 Previous Page
Previous Page
