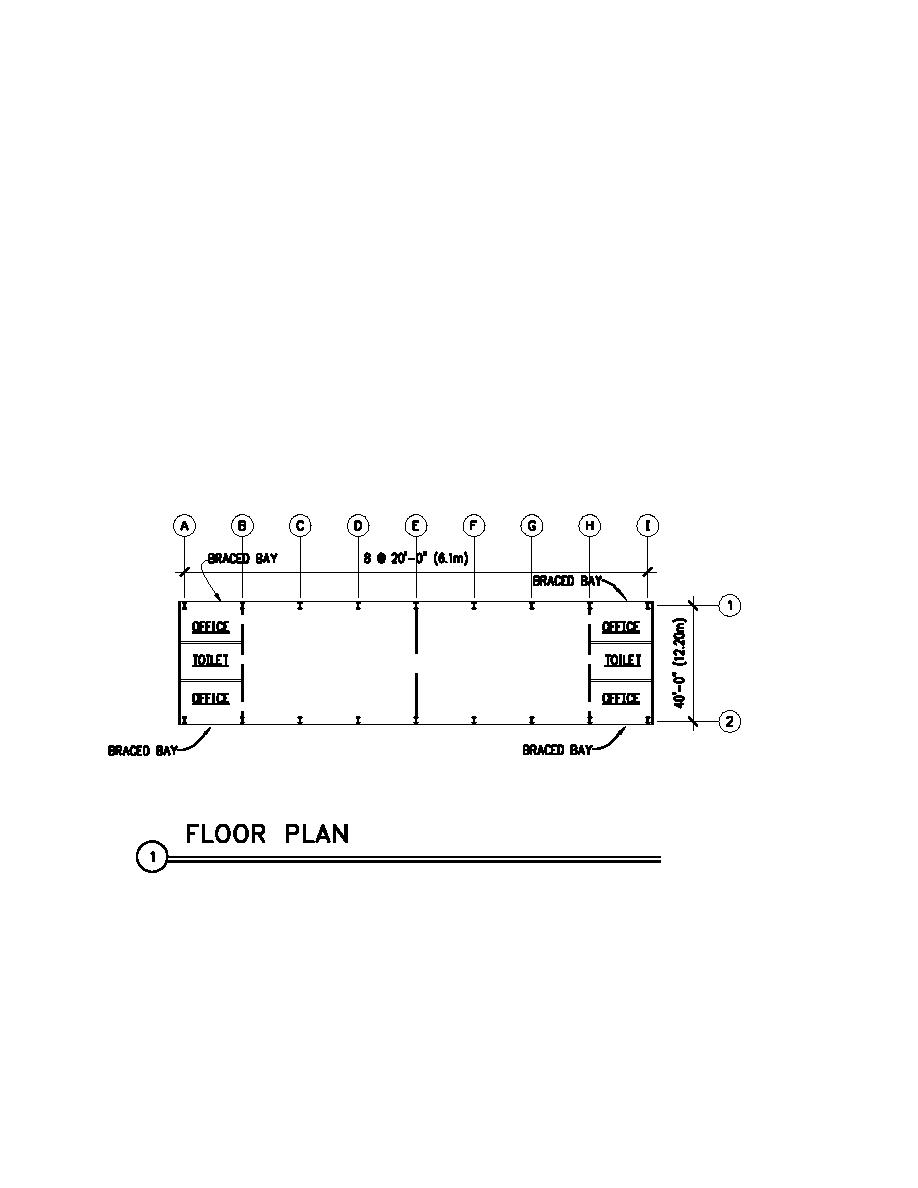
deck diaphragm spans 80'(24.40m) with a depth of 40'(12.20m). This is within the limits for diaphragm span and
depth set forth in Table 7-24. The shear walls are detailed as Special Reinforced Masonry Shear Walls. This calls
for more stringent reinforcing details to allow the structure to respond in a ductile manor in the event of inelastic
deformations. The building is of lightweight construction, which translates into low seismic demand. The shear
walls are very strong and stiff and it is likely that the minimum reinforcing details will control the design due to the
inherent strength of the wall.
The lateral system in the longitudinal direction consists of four steel braced frames (one at each end-bay of the
building.). The braced frames allow for the large door openings while providing high strength and stiffness. The
building is detailed as an Ordinary Concentrically Braced Frame with V-Type bracing from the roof level to the
mezzanine edge beam and Chevron bracing from the mezzanine edge beams to the base of the columns. The
building is not likely to see large inelastic deformation demands due to the lightweight construction. Therefore, the
bracing members and connections are detailed as ordinary braced frames rather than special braced frames.
The mezzanines are analyzed as rigid diaphragms due to the high stiffness of the concrete filled metal deck. The
shear forces from the mezzanines are distributed to the vertical resisting elements based on their relative rigidities.
In the transverse direction, the mezzanines are braced by the exterior shear walls along wall lines A & I and by
interior shear walls along lines B & H. Longitudinally, the mezzanines transfer shear forces through metal studs
into the supporting beams of the braced frames. The frames relative rigidities are all the same due to symmetry, and
thus, each resists the same amount of shear. The effects of torsion must be checked due to the mezzanine diaphragm
H1-2



 Previous Page
Previous Page
