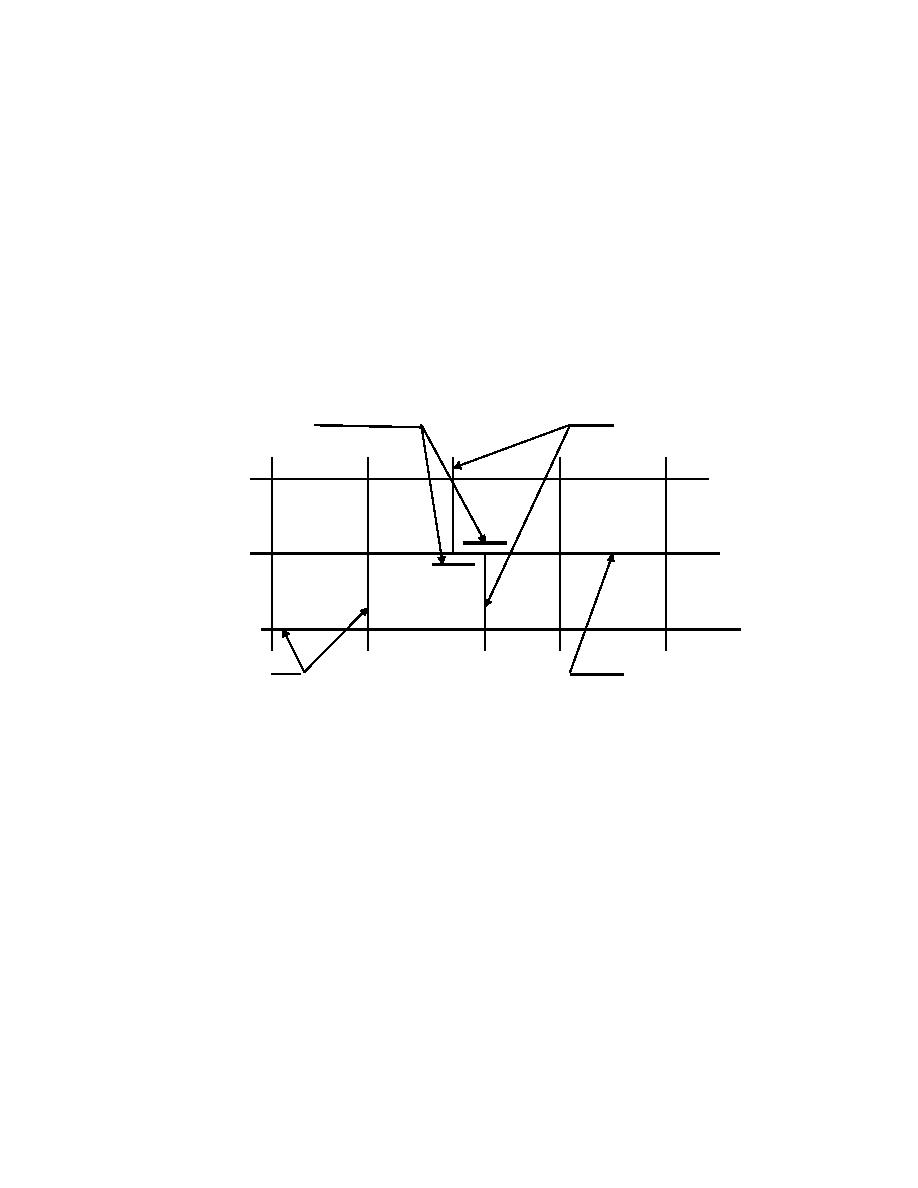
CEMP-E
TI 809-02
1 September 1999
thickened slabs are used under column bases or partitions, joints should be offset from the
thickened areas. Corners of isolation joints will meet at a common point with other joints so far
as practicable. Where discontinuous joints, (i.e., joints which are not continuous across their
perpendicular joints (see Figure 5-1)), cannot be avoided, two No. 13 bars, 1.25 meters long
(two No. 4 bars, 4 feet long), will be placed parallel to the edge opposite the end of the
discontinuous joint. Bars will be at mid-depth and 100 mm (4 inches) apart starting 50 mm (2
inches) from edge of slab. Except for openings of less than 300 mm by 300 mm (12 inches by
12 inches), corners of openings and reentrant corners in slabs will be reinforced with two No.
13 bars, 1.25 meters long (two No. 4 bars, 4 feet long), placed diagonally to the corner.
Reinforcement at Discontinuous
Discontinuous Joints
Joints (See Text)
Typical Joint Pattern
Perpendicular Joint
Figure 5-1. Discontinuous Joints.
(1) Control Joints. Control joints form a weakened plane to direct cracking to
preselected locations. Sawed control joints will be cut to one-fourth depth of slab thickness
(H). Details of control joints are shown in figure 5-2. Control joints may be made in floors
scheduled to receive a floor covering by inserting fiberboard strips in the unset concrete.
Depth of fiberstrip should be one-fourth of the slab thickness. Location and details of control
joints will be shown on drawings.
5-3



 Previous Page
Previous Page
