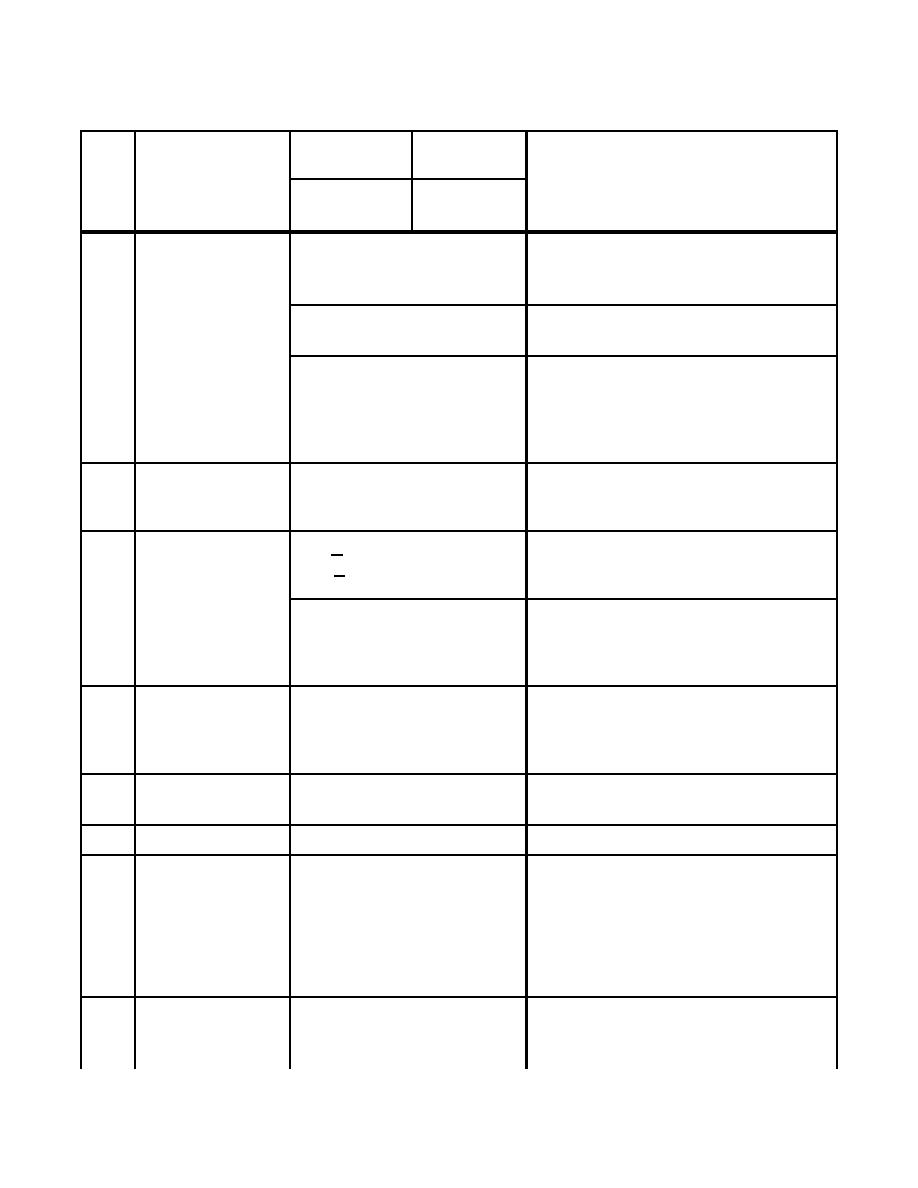
Chapter 6
Table 6.5. Hangar Access Apron.
Class A
Class B
Runway
Runway
Item Item
No.
Description
Requirement
Requiremen
Remarks
t
30 m
Army and Air Force facilities for rotary-
[100 ft]
wing aircraft, regularly servicing H-53
helicopters.
15 m
Navy and Marine Corps facilities for
[50 ft]
fixed and rotary-wing aircraft.
Access aprons are located between the
See Remarks
apron and the front of the hangar. The
hangar cannot be located within the
apron clearance distance except for
USAF facilities (see Table 6.1, Item 15).
At least as long as the hangar Pavement should be sized for type of
2
Width
aircraft, number of hangar bays and
door width.
location of hangar bays.
Grades in
3
Min +0.5%
Avoid grades that prevent aircraft tail
Direction of
Max +1.5%
from clearing hangar doors.
NFPA 415 requires aircraft fueling
Min -1.0% first 15 m [50 ft]
ramps to slope away from terminal
from hangar
buildings, aircraft hangars, aircraft
loading walkways, or other structures.
Width of Shoulders 7.5 m
4
(Total Width
[25 ft]
Including Paved
and Unpaved)
5
Width of Paved
Not Required
Shoulders
6
Sight Distance
NA (See Note 1.)
Transverse Grade
(a) 40 mm [1-"] dropoff at
7
of Unpaved
edge of pavement.
Shoulder
(b) 5% slope first 3 m [10 ft]
from edge of pavement.
(c) Beyond 3 m [10 ft] from
edge of pavement, 2.0% min,
4.0% max.
7.6 m
Along length of access apron. Wingtip
8
Wingtip Clearance
[25 ft]
clearance at entrance to hangar may be
to Fixed or Mobile
reduced to 1.52 m [5 ft].
6-62



 Previous Page
Previous Page
