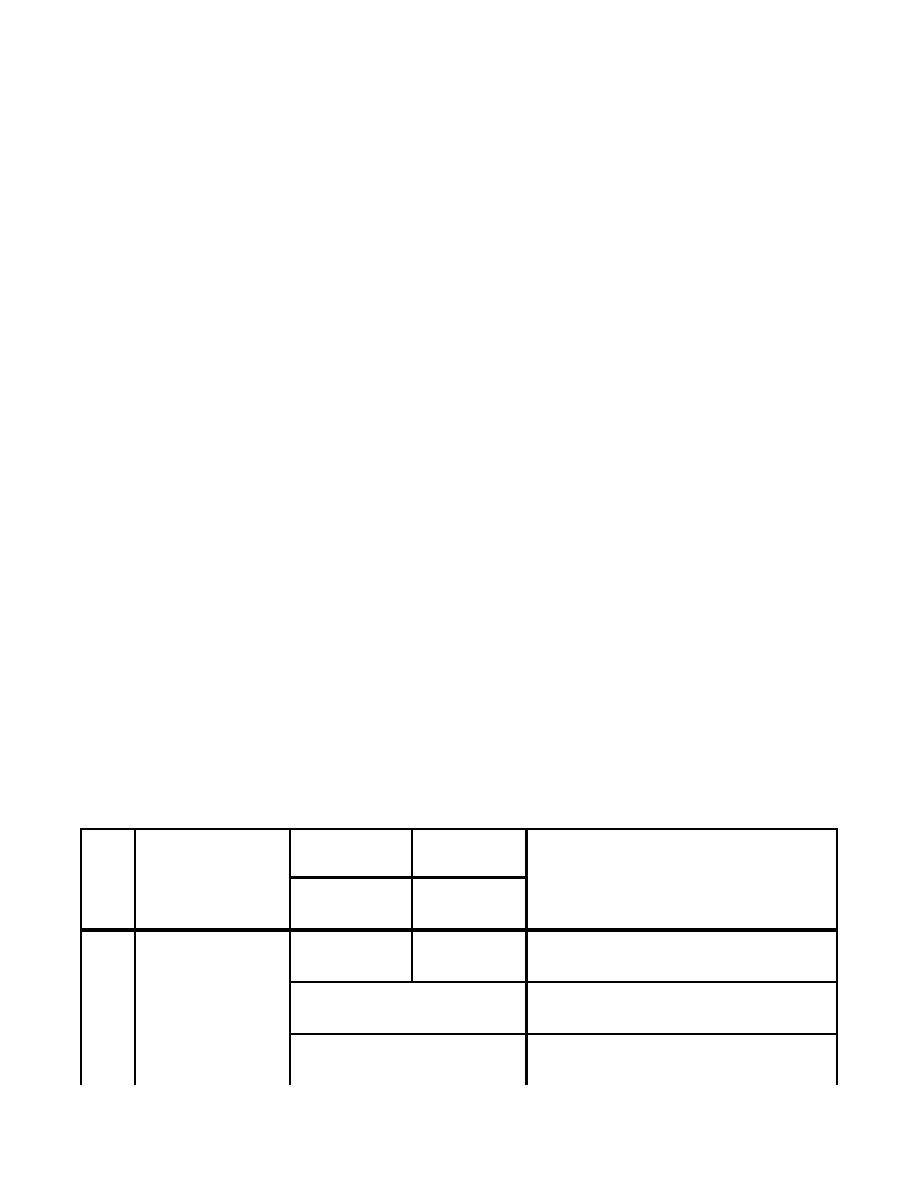
Chapter 6
discharged directly into the sanitary sewer. Wastewater will be treated in accordance with the
requirements of AFM 88-11 and MIL-HDBK-1005/9.
6.14.10. Utility Control Building. Wash racks are supported by an adjacent utilities control
building. The building houses detergent make-up equipment, an air compressor, detergent mixing
tank, water heater, utility controls, sanitary facilities for personnel, if required, and storage space for
cleaning equipment. A detergent storage tank is located outside of the utilities control building and
may be below ground. The utility control building should be located far enough from the wash rack
to preclude fire hazards associated with heating and electrical equipment. Design of wash rack
support facilities is not a part of airfield geometric design and has not been included in this manual.
6.14.11. Utilities. Aircraft wash racks contain utilities which are not normally considered in airfield
geometric design; however, the designer may need to be aware that they are an integral part of the
wash rack. Design guidance for these utilities has not been included in this manual. All utilities will
emanate from the utility control building. These utilities are:
6.14.11.1. Cold water from base supply.
6.14.11.2. Detergent storage tank (often located in the utility building).
6.14.11.3. Compressed air system.
6.14.11.4. Portable hot water generating system (if required).
6.14.11.5. Electrical system.
6.14.11.6. Portable flood lighting, if night wash of aircraft is required.
6.14.11.7. Fire protection, including water supply.
6.15. Hangar Access Aprons. Hangar access aprons provide access to the hangars from the parking
apron, and allow free movement of aircraft to the various hangar maintenance facilities. Hangar access
aprons should be provided as a supporting item for each authorized hangar and should be sized for the
type of hangar and aircraft to be accommodated.
6.15.1. Dimensions. Generally, hangar access aprons should be as wide as the hangar doors and
extend from the edge of the apron to the hangar door. Hangar access apron dimension requirements
are summarized in Table 6.5.
Table 6.5. Hangar Access Apron.
Class A
Class B
Runway
Runway
Item Item
No.
Description
Requirement
Requiremen
Remarks
t
1
Length
30 m
40 m
Army facilities for fixed-wing aircraft.
[100 ft]
[125 ft]
40 m
Air Force facilities for fixed-wing
[125 ft]
aircraft.
23 m
Army and Air Force facilities for rotary-
[75 ft]
wing aircraft, except as noted below.
6-61



 Previous Page
Previous Page
