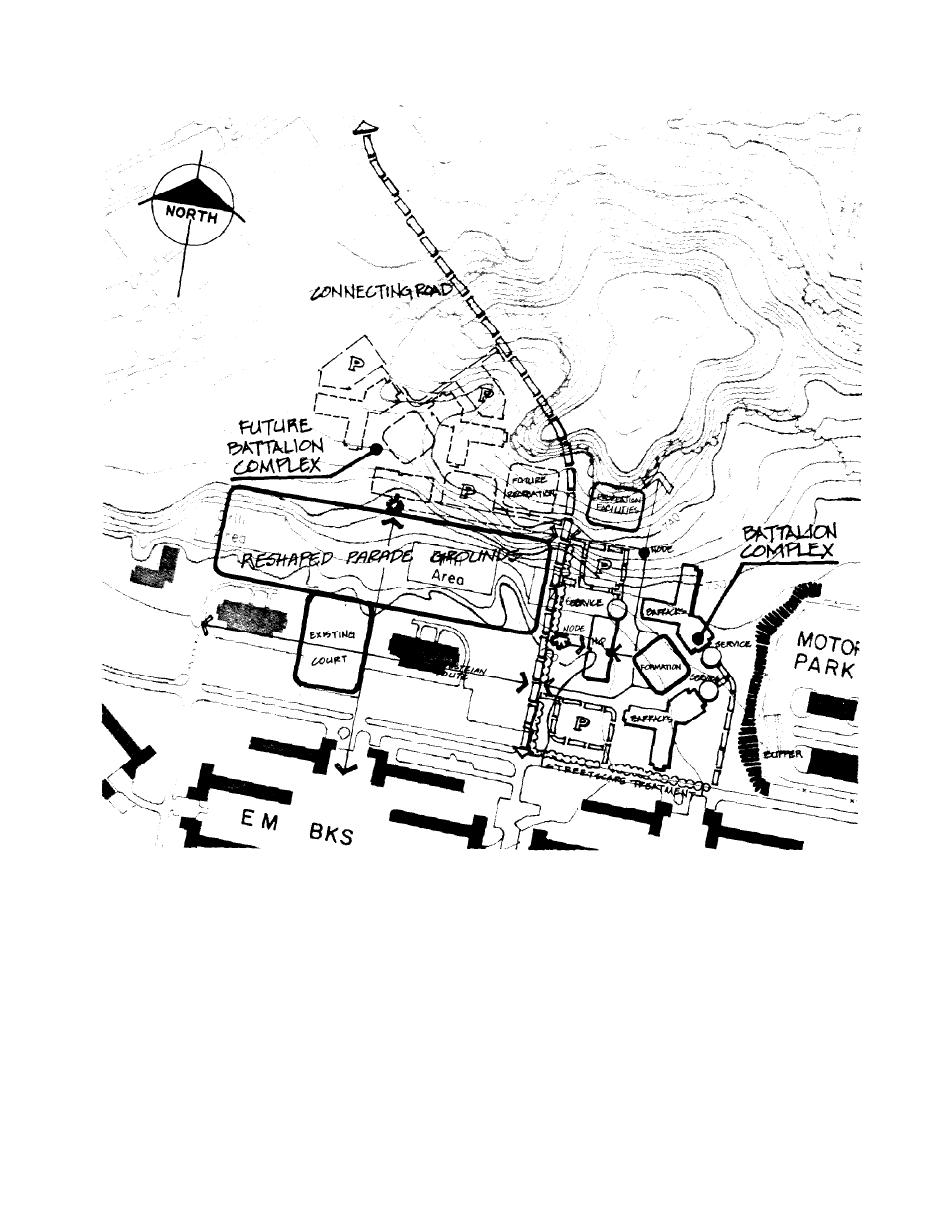
TM 5-803-14
Figure 3-10. Spatial Relationships Diagram for a Battalion Complex. Alternative 1.
(3) Preferred Alternative. Figure 3-12 illus-
ciated costs, the buildings are spread slightly
trates a preferred alternative. The preferred alter-
farther apart. This detracts from the spatial organ-
native combines several aspects of alternatives 1
ization of the complex. Alternative 2 takes better
and 2 and provides a new solution for one of the
advantage of the wooded hillside for recreational
site concerns. The preferred alternative again lo-
opportunities. However, it will require more care-
cates facilities in the prime development area.
ful placement and design since it encroaches upon
This alternative eliminates the through access
the vegetated area. Alternative 2 does not use the
drive since the costs, site disturbance, and separa-
hillside as effectively for energy conservation. The
tion of facilities it will create are evaluated as
necessary buffering and screening of the motor
unjustifiable. The preferred alternative restricts
pool area remains a concern.
3-17



 Previous Page
Previous Page
