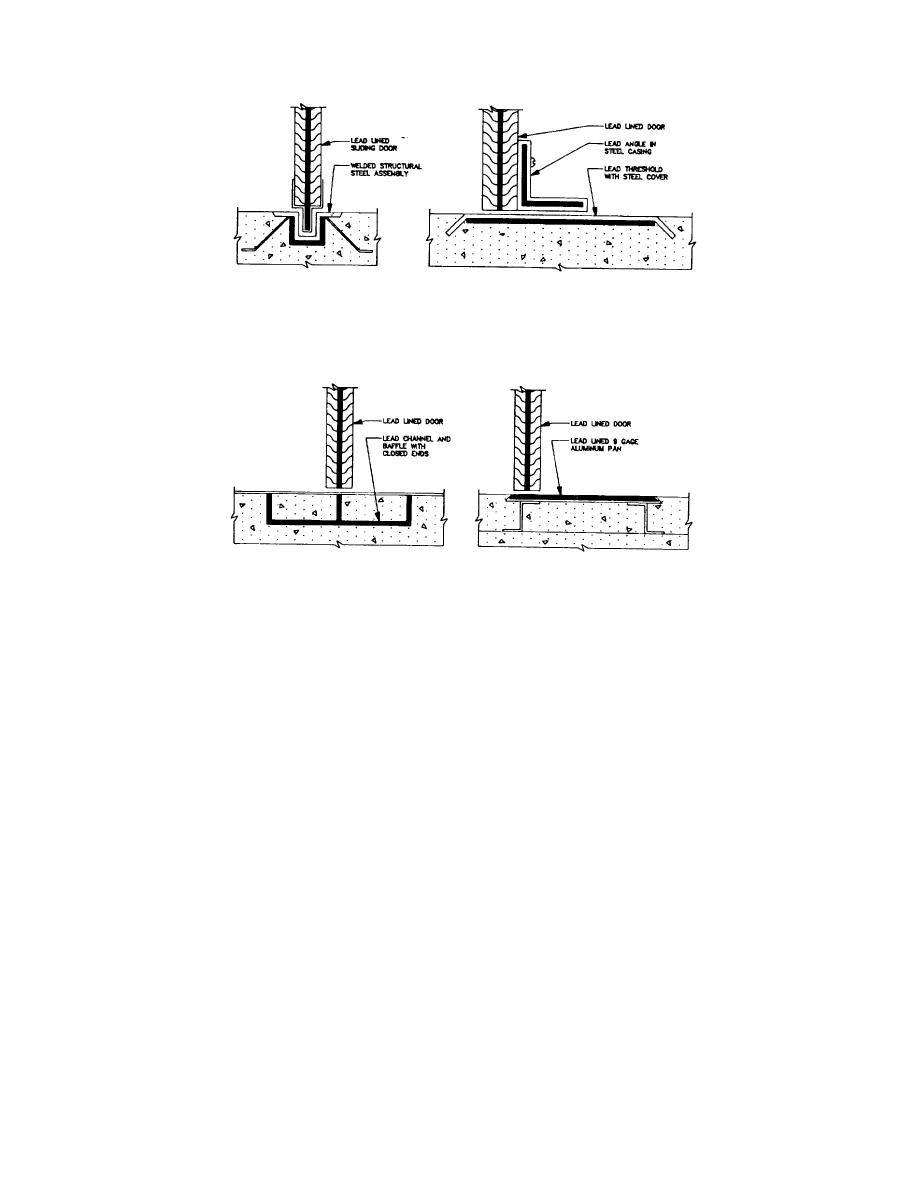
TM 5-805-12
Figure 9. Lead door threshold.
(3) The door hardware is installed on the job at the time the doors are fitted in the frames. Recesses for lock-
sets are lined with lead butted tightly against the door lead. See figures 10 and 11 for details.
(4) When openings for glass viewing windows or louvers are specified, the lead in the door is extended 3/8 inch
into all sides of the opening and overlaps with the lead viewing panel or lead louver. A matching veneer molding is
installed around the viewing panel or louver openings.
b. Louvers. Lead light-proof louvers are constructed of overlapping channel shapes arranged so as to be
photographically light-proof yet allow at least 30 percent free area for air circulation. The lead must be thick enough to
provide protection equivalent to the lead in the door or wall in which the louver is located.
c. Control window frames. Frames will be constructed to form a minimum 3/8-inch overlap in all points of the
perimeter of the lead viewing panel. The frame is glazed in the field. See figure 12 for details.
(1) Solid extruded lead frames are splayed 45 degrees on four sides for wide-angle viewing, with a lead
thickness of at least 3/16 inch. The depth of the control window is normally 5-1/2 inches. Where the overall wall thickness
exceeds this depth, the frame is set in the wall as required to suit the job requirements. The frame is glazed with leaded
glass held in place with a one-piece removable lead stop.
(2) Hollow metal lead-lined telescoping frames are constructed of minimum 18-gauge steel that is leadlined to
afford the same x-ray protection as the wall in which it is located. The frame consists of two overlapping sleeves capable
of adjusting to the proper wall thicknesses. Once the sleeves have been adjusted to the proper wall thickness, they are
fixed in place with screws.
(3) Aluminum lead-lined frames are constructed of extruded aluminum alloy with a concealed lead lining.
A baffled voice passage at the sill is an integral part of the window. All four sides are splayed 45 degrees on the x-ray
room side. The aluminum surfaces have an anodized aluminum natural finish. The frame is glazed with leaded glass of
the required size.
d
Leaded glass. The leaded glass is a clear lead glass sheet approximately 1/4 inch thick and is installed in single
or multiple thicknesses to provide a lead equivalent not less than that of the partition or door of which it is a part. Glass
sizes vary from 12 by 10 inches to 36 by 60 inches.
1-15



 Previous Page
Previous Page
