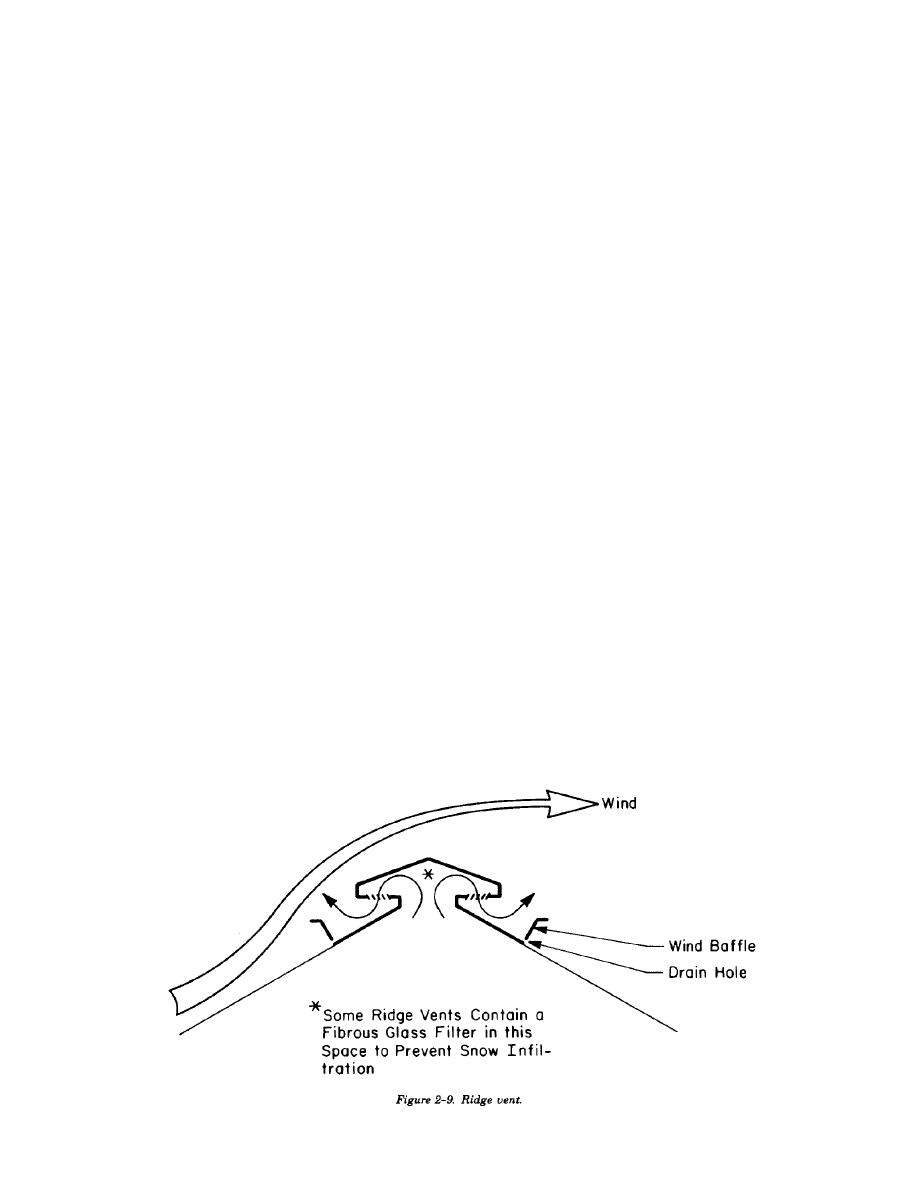
TM 5-852-9/AFR 88-19, Vol. IX
vapor retarder. Primarily, this occurs because it is impossible to obtain a 100 percent vapor seal and a
continuous small amount of vapor escapes through tiny gaps, cracks, and holes in the insulated ceiling. Eave
and ridge vents should he provided for roofs having cold attic spaces (see figures 2-8 and 2-9). Buildings in
areas having frequent high winds and powdery drifting snow, however, should have insulation installed
directly under the roofing material; in this case, no eave or ridge vents are permitted. Ventilation should be
provided between the insulation and the built-up roofing by using ribbon or spot mopped base sheet,
ventilation sheet or kerfed plywood with venting provided under the metal flashing at the eaves or parapets.
This allows release of vapor laden air and prevents air pressure buildup underneath the roofing.
(2) Mechanical ventilation for equipment and occupant& Louvers and/or fans are normally used
in connection with mechanical ventilation necessary to protect equipment and occupants in the buildings.
Louvers and fans should be protected with specially designed hoods, as previously described, to decrease air
velocity and keep snow from filtering into the building. Because heating and ventilation are so important in
cold regions, additional spaces for large heating and ventilating ducts and pipes must be considered. These
spaces are generally provided above the ceiling of each story or attic, or below the floors. For additional
ventilation discussion, see paragraph 4-3.
2-10. Miscellaneous architectural requirements.
a. Arctic entrance. An arctic entrance is a vestibule used to shut out cold air, high wind, or drifting snow
after the exterior door closes and before the inside door is opened. Arctic entrances should also be used in
high humidity areas, as discussed in paragraph 2-7a. The exterior doors should open inward to preclude
blocking by drifting snow and possible damage by high winds. An inswinging door permits burrowing out
when blocked, although it violates the fire code for certain occupancies and functions. Each inswinging door
requirement must be evaluated separately in terms if risk, alternate exits, and other factors relating to
occupant safety. Where drifting snow is not a problem, codes for exit doors should he followed. The floor
should be depressed and provided with a grating and pan to allow snow and water removal from footwear.
Mats or carpet should be provided at the inside door of the arctic entrance. A canopy should cover the
entrance to protect personnel from falling icicles and dripping water. Walkways within 5 feet of exterior
building walls should also he protected from falling icicles and water that may freeze, causing a safety hazard.
Exterior access ramps for use by the handicapped shall be covered. Otherwise, design for the handicapped
shall conform to current criteria.
b. Finish floor elevation. Except for ventilated floors, the floor elevation should be at least 6 inches to
1 foot above the finish grade around the building to eliminate the possibility of water backing up into the
building during thaw periods. In extremely flat terrain and where snow drifting is anticipated, the higher
elevation may be justified. A stoop should be provided at all exterior doorways other than emergency exits.
If a stoop is provided for an outward swinging door, it should be depressed 6 inches below the floor elevation
to allow the door to swing above ice and snow.
2-14



 Previous Page
Previous Page
