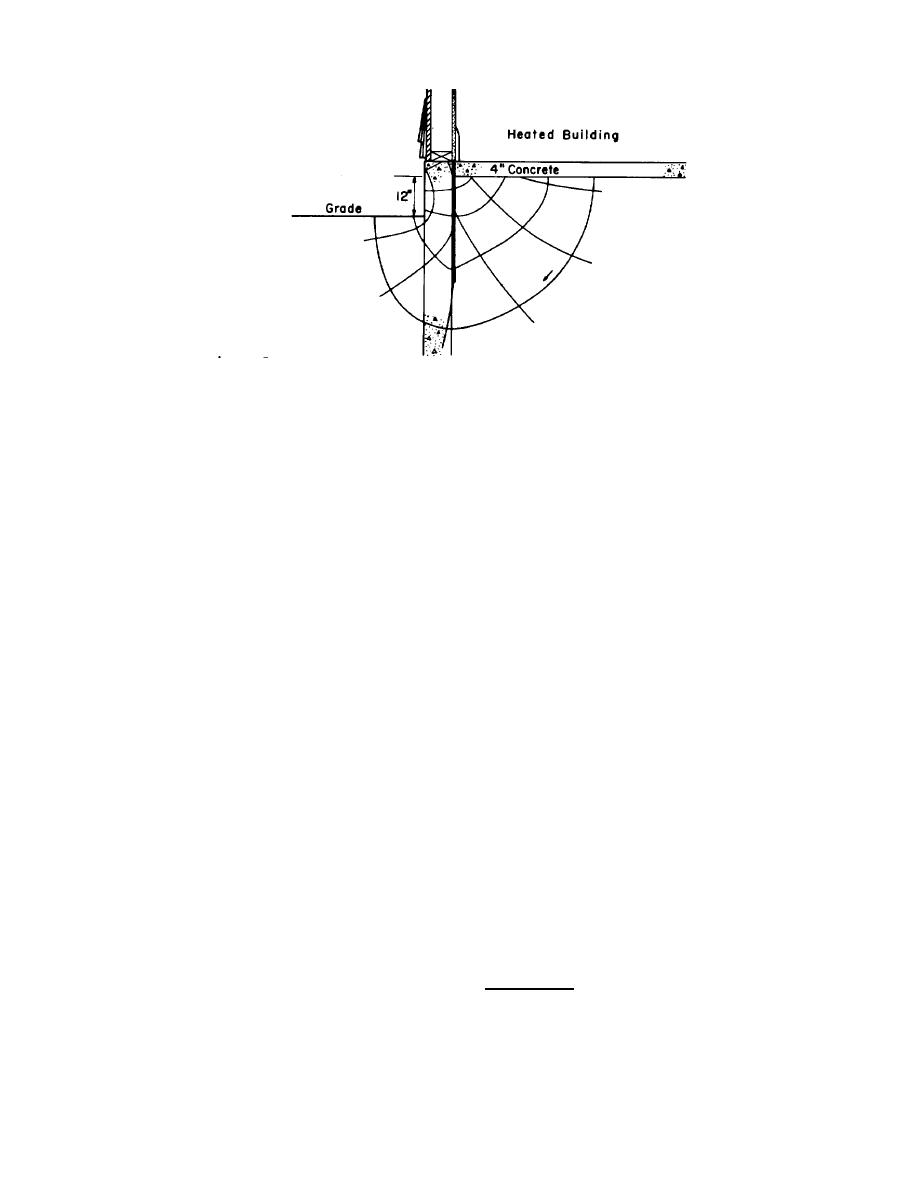
TM 5-852-4/AFM 88-19, Chap. 4
U. S. Army Corps of Engineers
Figure 4-33. Flow net, extrapolated from field measurements, with 1-1/2-inches cellular glass insulation, 36 inches long in
vertical position41.
dation wall.
If placed horizontally under the slab,
(f) From the condensation standpoint
difficulty and expense are involved in leveling the base
there seems to be normally no advantage in extending
course sufficiently to provide uniform support under the
the insulation to the depth of maximum seasonal frost
insulation, particularly when the material contains gravel
penetration since extending the insulation below the
and cobble sizes.
Because the compressive
depth of balanced design(') has relatively little effect
characteristics of the insulation are normally different
upon the floor slab temperatures . However, if there is a
than for the soil which underlies the slab in noninsulated
possibility of freezing of the soil under the slab adjacent
portions of the foundation, non-uniform support tends to
to the inside face of the foundation wall as estimated by
result, which is conducive to cracking of the slab,
flow net analysis, insulation should be carried as
particularly if the slab is heavily loaded. This problem is
necessary toward the maximum depth of freezing unless
avoided in the vertical type of insulation. Again the
the soil and/or moisture conditions are such that no frost
possibility of frost heave is reduced with the vertical
heave expansion can occur. Even slight heaving at the
insulation since flow net analysis (fig. 4-32 and 4-33)
edge of the floor may result in cracking of the floor slab
shows that the horizontal insulation gives greater
and may break any utilities passing through the slab.
opportunity for frost penetration under the floor slab. The
Usually, such depth-of-freezing insulation need only be of
vertical insulation can also be inserted as a single piece
nominal thickness below the upper 2 or 3 feet.
whereas the horizontal type requires a joint where the
Measurements of actual frost penetration and
insulation meets the vertical piece placed between the
temperatures under existing buildings in the area may be
wall and the slab.
If both horizontal and vertical
helpful when in doubt.
insulation should be used, the result would be a more
(g) Freezing may penetrate within the
complicated and expensive installation without
foundation wall of the slab-on-grade construction and
corresponding gain in effectiveness. While placing
cause difficulty if the building is not heated to normal
vertical insulation on the exterior rather than the interior
temperatures or is not heated at all, if backfill of low
side of the slab-on-grade foundation wall would appear
insulating value, such as free draining gravel or crushed
to offer some advantages, such as reduction of thermal
stone, is used on the outside of the foundation wall, or if
stresses in the wall, it also presents the disadvantages
insulation is insufficient for the conditions. For best
for the insulation of more severe conditions of moisture,
resistance to frost penetration, the exterior backfill should
freeze-thaw and possibly frost heave. Also, in a design
consist of a relatively fine-grained and moist soil. A
situation such as shown in figure 4-33, the insulation
substantial snow cover on the ground adjacent to
would have to be exposed above the grade level in order
1
( )Balanced design is considered to exist where
to attain continuity with the building insulation and this
resistance to heat flow at the edge of the floor slab is the
would be susceptible to damage. Therefore, placement
same whether the heat flows through the insulation or
on the interior face is recommended.
around the lower edge of the insulation.
4-48



 Previous Page
Previous Page
